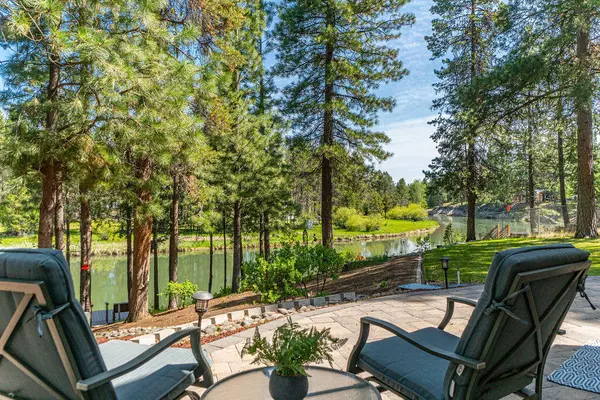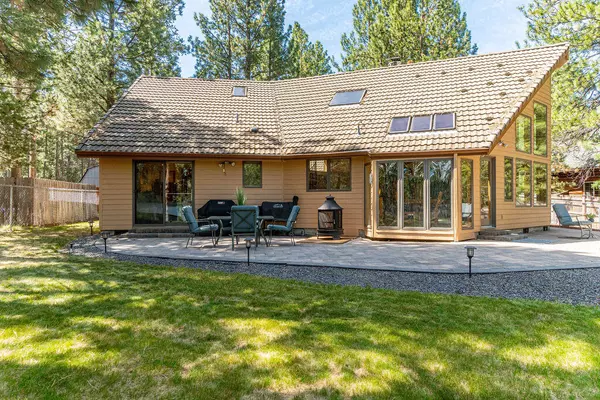$990,000
$975,000
1.5%For more information regarding the value of a property, please contact us for a free consultation.
2 Beds
2 Baths
1,917 SqFt
SOLD DATE : 07/17/2023
Key Details
Sold Price $990,000
Property Type Single Family Home
Sub Type Single Family Residence
Listing Status Sold
Purchase Type For Sale
Square Footage 1,917 sqft
Price per Sqft $516
Subdivision Oww
MLS Listing ID 220165229
Sold Date 07/17/23
Style Northwest
Bedrooms 2
Full Baths 2
HOA Fees $275
Year Built 1991
Annual Tax Amount $8,003
Lot Size 0.530 Acres
Acres 0.53
Lot Dimensions 0.53
Property Description
Stunning .53/acre RIVERFRONT property on the Big Deschutes less than 30 minutes from Downtown Bend! Featuring EXQUISITE views, 80 feet of riverfront access, new private dock and single level living, this home presents a truly picturesque setting. Spacious Great Room offers a wall of light-filled windows framing the river views, vaulted tongue and groove knotty pine ceilings and cozy wood stove. Chef's kitchen with slab granite countertops, stainless steel appliances and expansive working island. Dining area featuring direct access out to backyard and paver patio is the ideal space to entertain looking out to the peaceful riverbanks. Primary Suite w/slab granite dual vanity, tile shower and backyard/patio access. Home office with warm wood panel accents and French doors for added privacy. Guest Room and full bath with excellent separation from Primary Suite. Loft Bonus Rm. 2 car attached garage + FANTASTIC 23' X 37' detached/heated shop for all your Bend gear. Short term rental allowed.
Location
State OR
County Deschutes
Community Oww
Rooms
Basement None
Interior
Interior Features Breakfast Bar, Built-in Features, Ceiling Fan(s), Double Vanity, Granite Counters, Open Floorplan, Primary Downstairs, Solid Surface Counters, Tile Shower, Vaulted Ceiling(s)
Heating Electric, Forced Air, Heat Pump
Cooling Central Air, Heat Pump
Fireplaces Type Great Room, Wood Burning
Fireplace Yes
Window Features Double Pane Windows
Exterior
Exterior Feature Deck, Dock, Patio, RV Dump, RV Hookup
Garage Attached, Detached, Detached Carport, Garage Door Opener, Gated, Heated Garage, RV Access/Parking, RV Garage, Storage, Workshop in Garage
Garage Spaces 3.0
Community Features Access to Public Lands, Trail(s)
Amenities Available Marina, Sewer, Snow Removal
Waterfront Yes
Waterfront Description Riverfront
Roof Type Tile
Parking Type Attached, Detached, Detached Carport, Garage Door Opener, Gated, Heated Garage, RV Access/Parking, RV Garage, Storage, Workshop in Garage
Total Parking Spaces 3
Garage Yes
Building
Lot Description Fenced, Landscaped, Sprinkler Timer(s), Sprinklers In Front, Sprinklers In Rear
Entry Level One
Foundation Stemwall
Water Private
Architectural Style Northwest
Structure Type Frame
New Construction No
Schools
High Schools Check With District
Others
Senior Community No
Tax ID 125169
Security Features Carbon Monoxide Detector(s),Security System Owned,Smoke Detector(s)
Acceptable Financing Cash, Conventional, VA Loan
Listing Terms Cash, Conventional, VA Loan
Special Listing Condition Standard
Read Less Info
Want to know what your home might be worth? Contact us for a FREE valuation!

Our team is ready to help you sell your home for the highest possible price ASAP

Bought with Central Oregon Association of REALTORS







