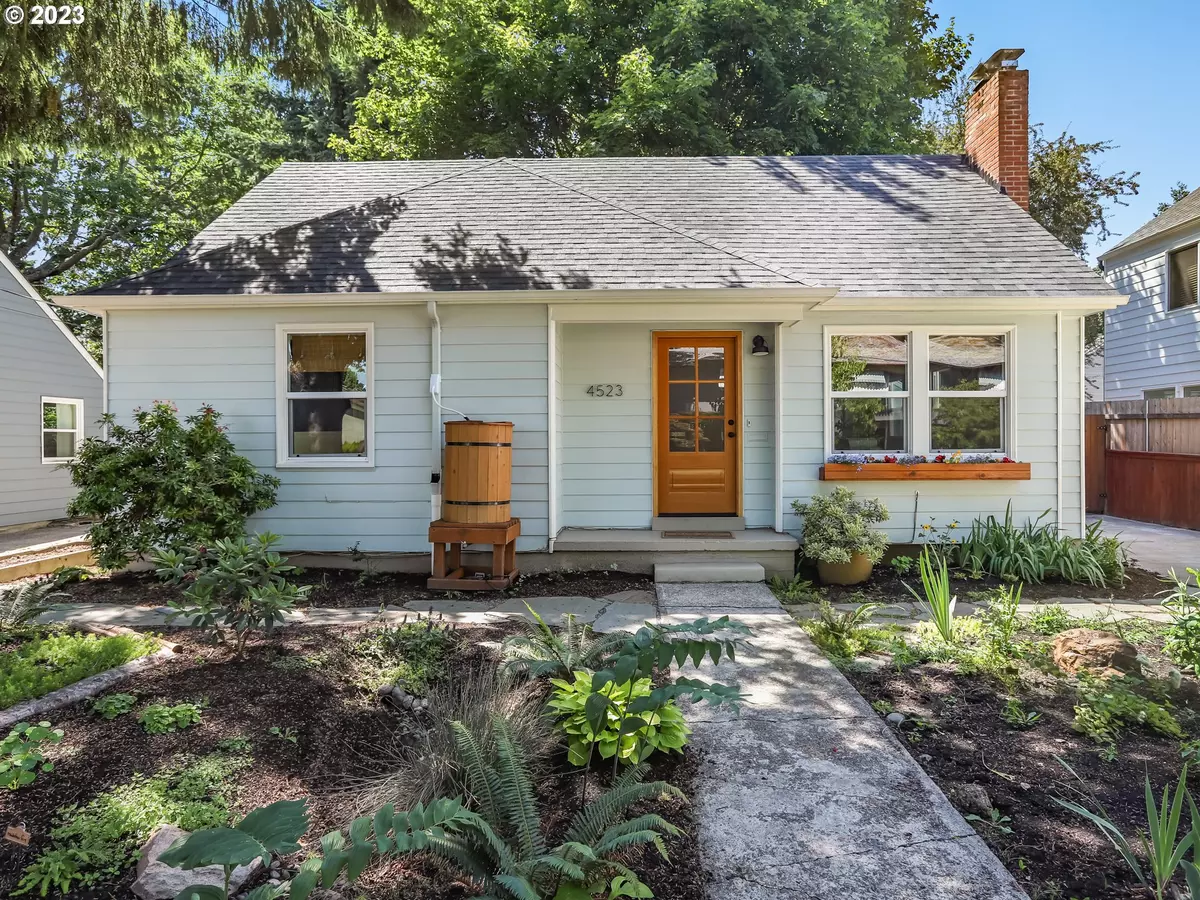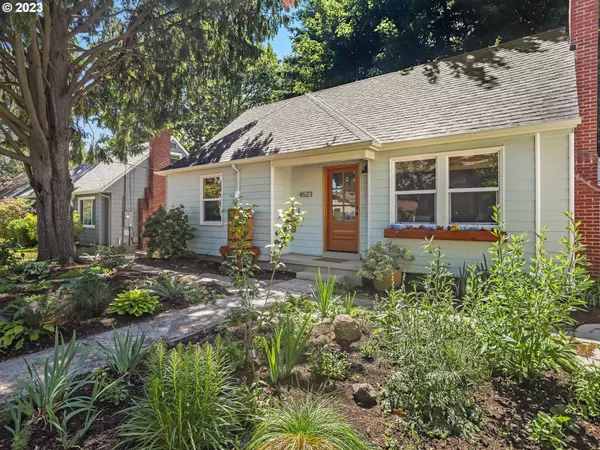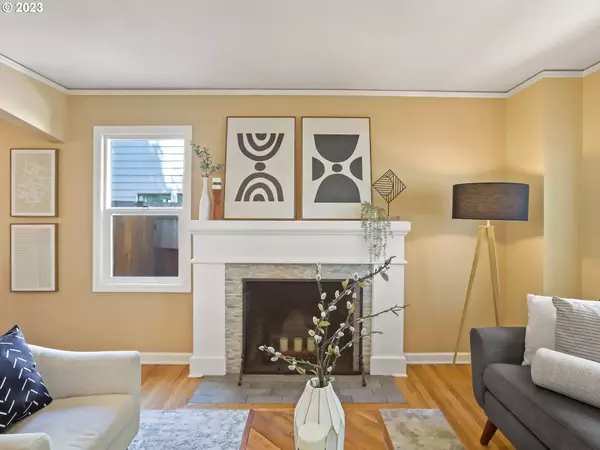Bought with Portland Digs
$575,000
$549,900
4.6%For more information regarding the value of a property, please contact us for a free consultation.
4 Beds
1.1 Baths
1,947 SqFt
SOLD DATE : 07/17/2023
Key Details
Sold Price $575,000
Property Type Single Family Home
Sub Type Single Family Residence
Listing Status Sold
Purchase Type For Sale
Square Footage 1,947 sqft
Price per Sqft $295
Subdivision Reed
MLS Listing ID 23629862
Sold Date 07/17/23
Style Capecod
Bedrooms 4
Full Baths 1
HOA Y/N No
Year Built 1945
Annual Tax Amount $5,997
Tax Year 2022
Lot Size 6,098 Sqft
Property Description
Welcome home to this well-maintained 1945 Cape Cod classic! With hardwood floors, a wood-burning fireplace, 2 bedrooms on the main level, plus 2 more bedrooms with a recently installed mini split on the upper level, and a partially finished basement with space for a family room, additional storage, and flexible usage, you have plenty of options for quality living. The oversized backyard includes a children's playhouse, a detached garage, and an inviting patio where you can enjoy an enchanting floral setting. Or you can relax in the serene front yard garden designed by SymbiOp Landscaping in 2023 with an emphasis on Northwest plants and pollinators. When you do venture out, a walk score of 77 and bike score of 98 make it easy to explore and fall in love with the neighborhood and take advantage of all that the area has to offer including nearby Woodstock, Reed College, several parks and an assortment of shops and restaurants. A list of upgrades and amenities is attached. Come check out this home now while it's still available. Listing is now pending. Open houses have been canceled. [Home Energy Score = 3. HES Report at https://rpt.greenbuildingregistry.com/hes/OR10218724]
Location
State OR
County Multnomah
Area _143
Zoning R5
Rooms
Basement Partially Finished
Interior
Interior Features Ceiling Fan, Hardwood Floors, Laundry, Tile Floor, Vinyl Floor, Wallto Wall Carpet, Washer Dryer
Heating Forced Air95 Plus
Cooling Other
Fireplaces Number 1
Fireplaces Type Wood Burning
Appliance Dishwasher, Free Standing Range, Free Standing Refrigerator, Microwave, Stainless Steel Appliance, Tile
Exterior
Exterior Feature Covered Patio, Fenced, Garden, Patio, Sprinkler, Yard
Garage Detached
Garage Spaces 1.0
View Y/N false
Roof Type Composition
Parking Type Driveway, On Street
Garage Yes
Building
Lot Description Level
Story 3
Foundation Concrete Perimeter
Sewer Public Sewer
Water Public Water
Level or Stories 3
New Construction No
Schools
Elementary Schools Grout
Middle Schools Hosford
High Schools Cleveland
Others
Senior Community No
Acceptable Financing Cash, Conventional, FHA, VALoan
Listing Terms Cash, Conventional, FHA, VALoan
Read Less Info
Want to know what your home might be worth? Contact us for a FREE valuation!

Our team is ready to help you sell your home for the highest possible price ASAP








