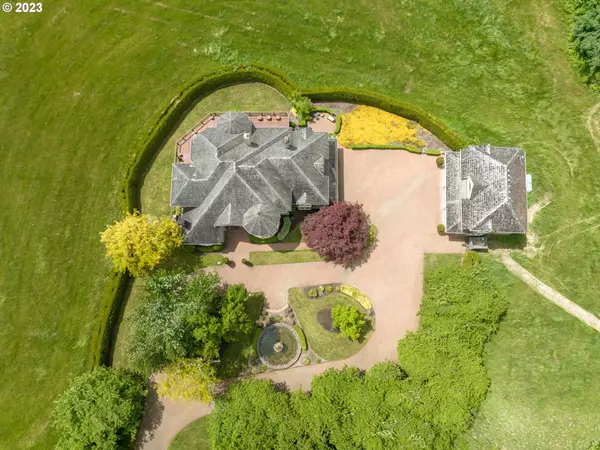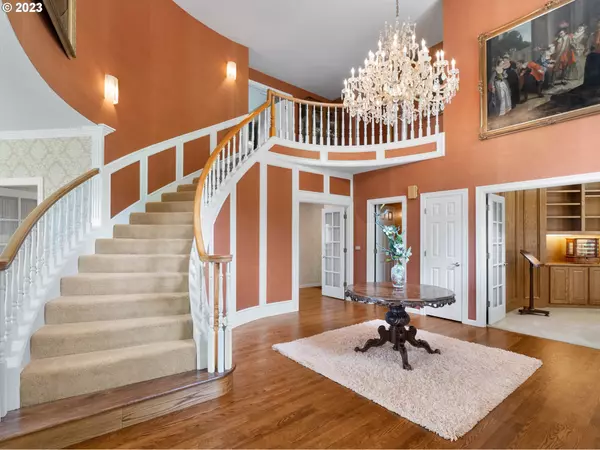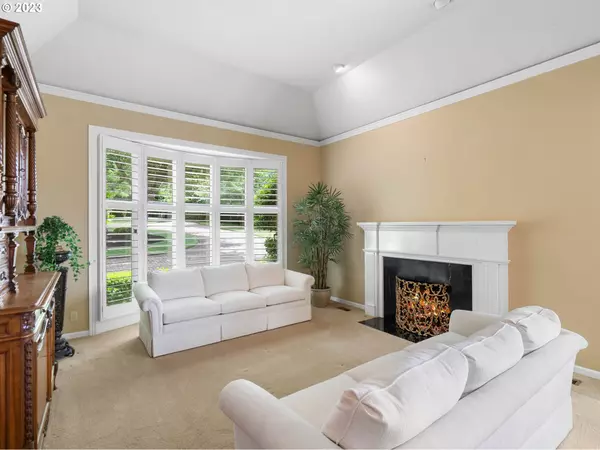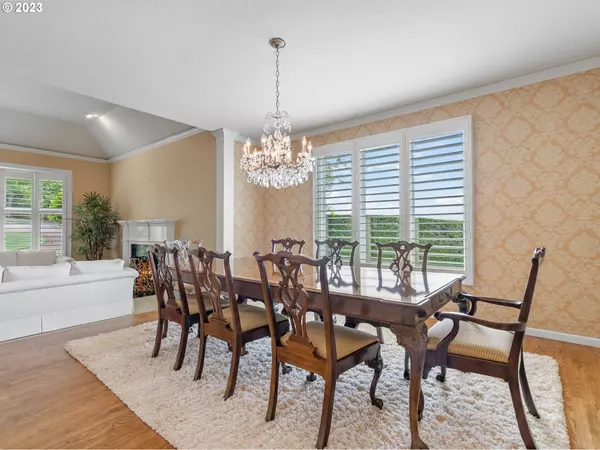Bought with Keller Williams Sunset Corridor
$1,850,000
$1,950,000
5.1%For more information regarding the value of a property, please contact us for a free consultation.
4 Beds
3.1 Baths
4,483 SqFt
SOLD DATE : 07/18/2023
Key Details
Sold Price $1,850,000
Property Type Single Family Home
Sub Type Single Family Residence
Listing Status Sold
Purchase Type For Sale
Square Footage 4,483 sqft
Price per Sqft $412
MLS Listing ID 23184851
Sold Date 07/18/23
Style Traditional
Bedrooms 4
Full Baths 3
HOA Y/N No
Year Built 1988
Annual Tax Amount $11,851
Tax Year 2022
Lot Size 17.790 Acres
Property Description
Graceful elegance with timeless design and stunning views grace this amazing estate. As you approach the home off the paved country road you glide across the circular, paver driveway that has an authentic European presence and focuses on the stunning manicured grounds surrounding this Street of Dreams showcase home. The gracious entry has hardwood floors, dramatic ceilings and the main sweeping staircase providing an unmistakable first impression. The views to the south of the gently rolling property and the coast range from the kitchen and family room will take your breath away. The large kitchen has been updated with granite counters, dual sinks (one is copper), and brand new appliances including a Sub-Zero refrigerator, gas cooktop plus a premium condition, antique wood burning stove which adds a unique style to the kitchen. The back staircase will take you up a 1/2 flight of stairs to 2 bedrooms with a shared bathroom then up another 1/2 flight to the primary bedroom and full guest suite. You won't want to miss the secret wine cellar! Expansive decks provide a sunny place to enjoy the fantastic view overlooking the southern exposure farmland. A significant amount of the land is currently being farmed by a local farmer. There is a 36X60 outbuilding for farm equipment storage plus a fully finished 3-car detached garage with heat and storage above. This is an incredible, custom home with high-quality finishes, stunning views, usable land, a paved road and a quiet setting just mins from Hwy 26 and 20 mins to Hillsboro.
Location
State OR
County Washington
Area _149
Zoning AF-20
Rooms
Basement Crawl Space
Interior
Interior Features Central Vacuum, Garage Door Opener, Hardwood Floors, High Ceilings, Jetted Tub, Laundry
Heating Forced Air, Heat Pump
Cooling Heat Pump
Fireplaces Number 3
Fireplaces Type Gas, Stove
Appliance Builtin Range, Builtin Refrigerator, Cook Island, Dishwasher, Disposal, Down Draft, Gas Appliances, Granite, Instant Hot Water, Microwave, Pantry, Plumbed For Ice Maker, Stainless Steel Appliance
Exterior
Exterior Feature Deck, Outbuilding, Second Garage, Sprinkler, Water Feature, Yard
Garage Attached, Detached
Garage Spaces 6.0
View Y/N true
View Territorial, Valley
Roof Type Shake
Parking Type Driveway
Garage Yes
Building
Lot Description Gentle Sloping, Private
Story 2
Foundation Concrete Perimeter
Sewer Standard Septic
Water Community
Level or Stories 2
New Construction No
Schools
Elementary Schools Banks
Middle Schools Banks
High Schools Banks
Others
Senior Community No
Acceptable Financing Cash, Conventional, VALoan
Listing Terms Cash, Conventional, VALoan
Read Less Info
Want to know what your home might be worth? Contact us for a FREE valuation!

Our team is ready to help you sell your home for the highest possible price ASAP








