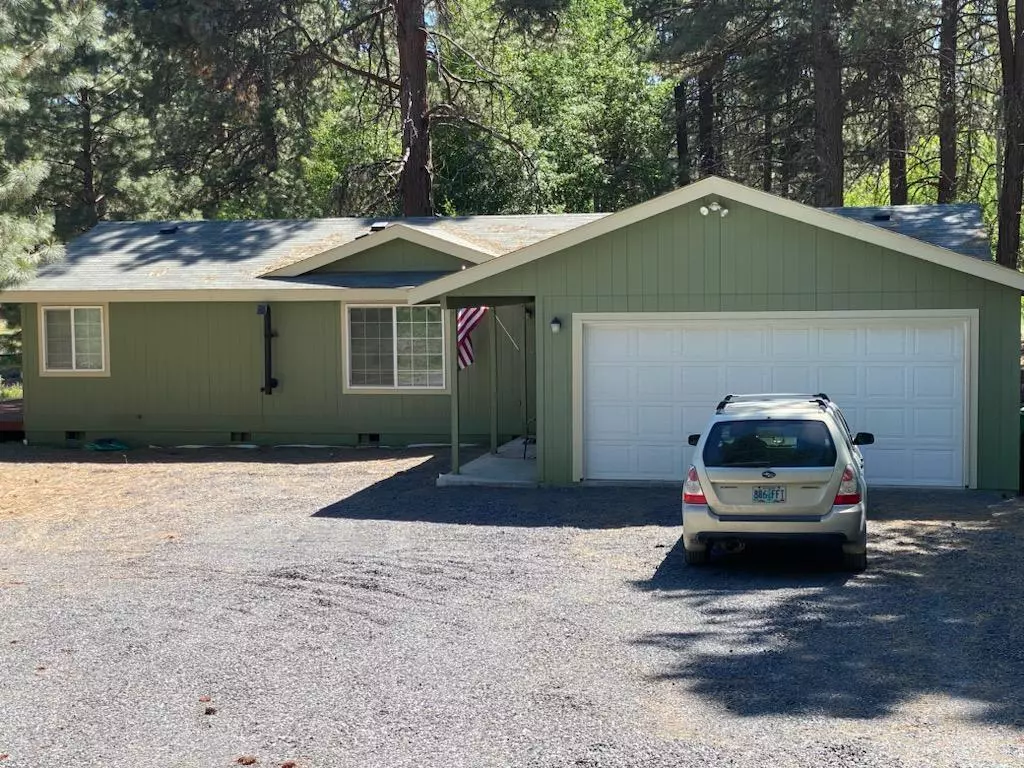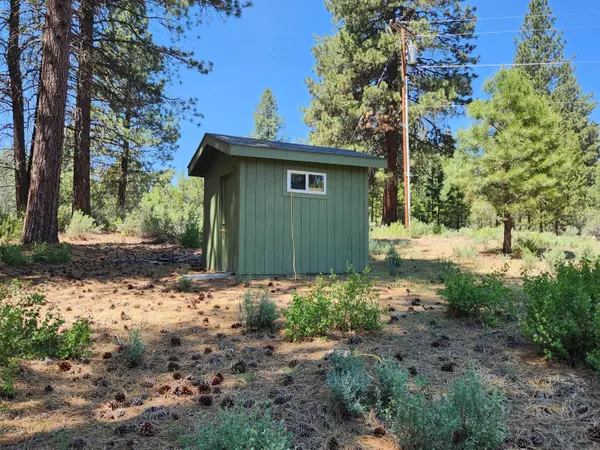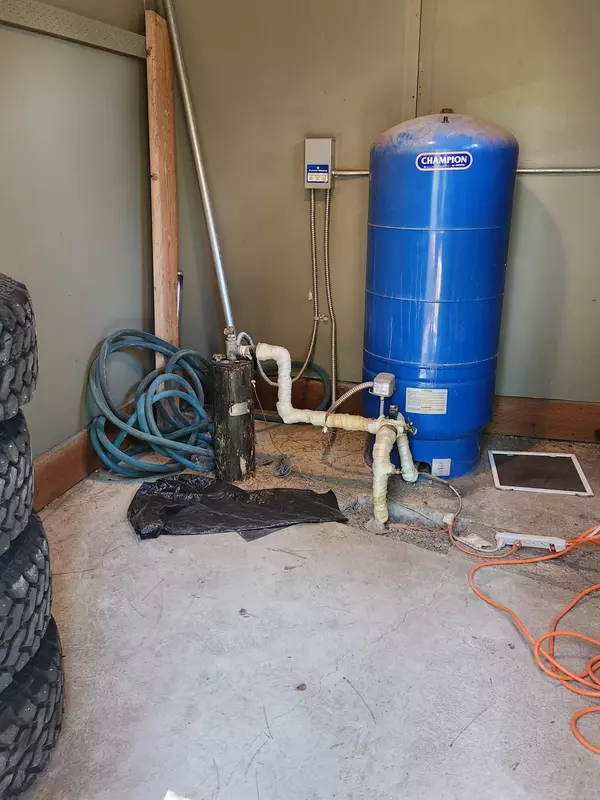$279,900
$279,900
For more information regarding the value of a property, please contact us for a free consultation.
3 Beds
2 Baths
1,456 SqFt
SOLD DATE : 07/19/2023
Key Details
Sold Price $279,900
Property Type Manufactured Home
Sub Type Manufactured On Land
Listing Status Sold
Purchase Type For Sale
Square Footage 1,456 sqft
Price per Sqft $192
Subdivision Pine Ridge Estates -Unit 1
MLS Listing ID 220166369
Sold Date 07/19/23
Style Ranch
Bedrooms 3
Full Baths 2
Year Built 2003
Annual Tax Amount $1,259
Lot Size 1.040 Acres
Acres 1.04
Lot Dimensions 1.04
Property Description
Very clean & tide home nestled in the pines on just over an acre. Features 3 bedrooms & 2 baths, split floor plan with large master bedroom and walk-in closet. The kitchen has great cabinet space and an island. Sliding glass doors leading to the lighted wrap around deck. Low maintenance landscaping, RV parking, and an attached 2 car garage with additional storage/workshop space. Chiloquin now offers all its' residents, through the Klamath Tribes, a new gym that includes pickleball and sports courts, and a workout room too! This home is move-in ready!
Location
State OR
County Klamath
Community Pine Ridge Estates -Unit 1
Direction Hwy 97 N. Right on Chiloquin Rd, Right on Chocktoot, Left on Sprague River Rd, Left on Pine Ridge Rd, Right on Royal Coachman, Left on Pine Needle Dr.
Rooms
Basement None
Interior
Interior Features Breakfast Bar, Ceiling Fan(s), Double Vanity, Kitchen Island, Laminate Counters, Linen Closet, Open Floorplan, Shower/Tub Combo, Vaulted Ceiling(s), Walk-In Closet(s)
Heating Electric, Forced Air, Pellet Stove
Cooling None
Window Features Double Pane Windows,Vinyl Frames
Exterior
Exterior Feature Deck
Garage Attached, Driveway, Garage Door Opener, Gravel, RV Access/Parking
Garage Spaces 2.0
Roof Type Composition
Parking Type Attached, Driveway, Garage Door Opener, Gravel, RV Access/Parking
Total Parking Spaces 2
Garage Yes
Building
Lot Description Landscaped, Level, Sloped
Entry Level One
Foundation Block, Pillar/Post/Pier
Water Private, Well
Architectural Style Ranch
Structure Type Manufactured House
New Construction No
Schools
High Schools Chiloquin High
Others
Senior Community No
Tax ID 194480
Security Features Carbon Monoxide Detector(s),Smoke Detector(s)
Acceptable Financing Cash, Conventional, FHA, VA Loan
Listing Terms Cash, Conventional, FHA, VA Loan
Special Listing Condition Standard
Read Less Info
Want to know what your home might be worth? Contact us for a FREE valuation!

Our team is ready to help you sell your home for the highest possible price ASAP

Bought with Klamath County Association of REALTORS







