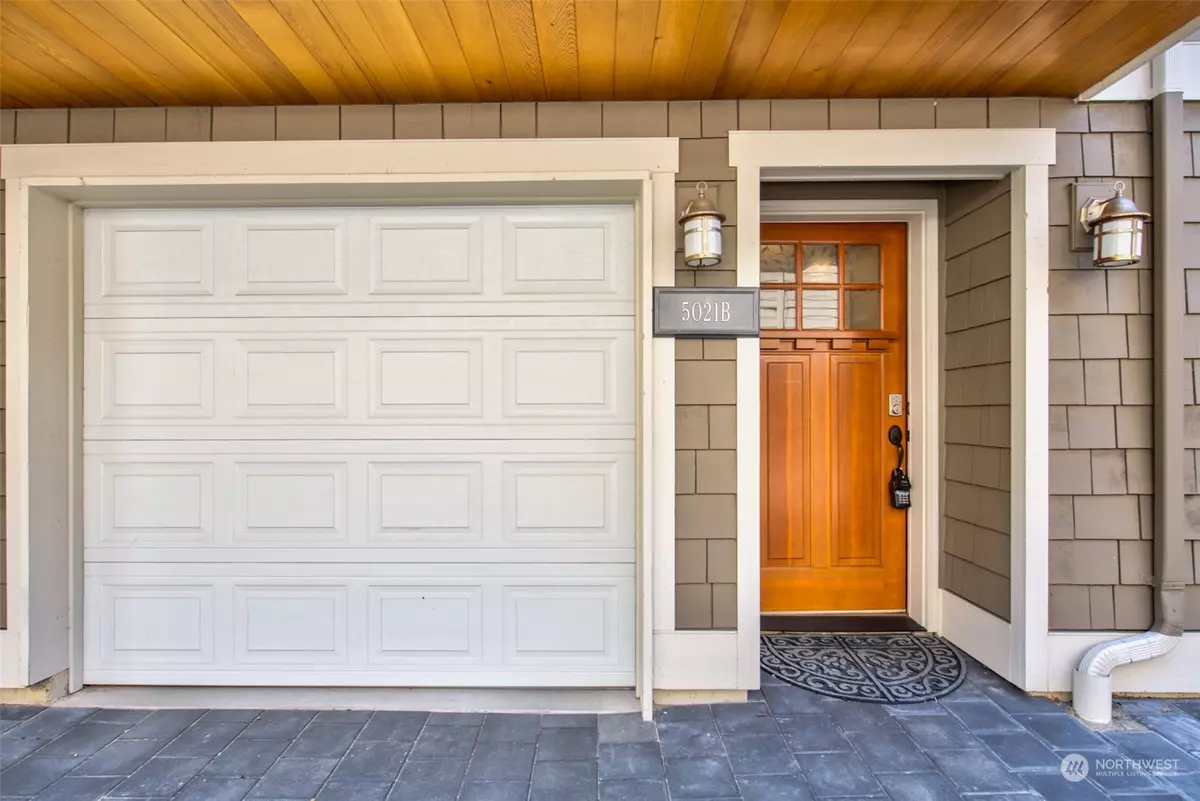Bought with Lake & Company
$865,000
$865,000
For more information regarding the value of a property, please contact us for a free consultation.
3 Beds
2.5 Baths
1,460 SqFt
SOLD DATE : 07/21/2023
Key Details
Sold Price $865,000
Property Type Single Family Home
Sub Type Residential
Listing Status Sold
Purchase Type For Sale
Square Footage 1,460 sqft
Price per Sqft $592
Subdivision Hawthorne Hills
MLS Listing ID 2135733
Sold Date 07/21/23
Style 32 - Townhouse
Bedrooms 3
Full Baths 2
Half Baths 1
Year Built 2006
Annual Tax Amount $6,819
Lot Size 1,052 Sqft
Property Description
Introducing an exceptional townhome in the highly sought-after Hawthorne Hills area, boasting an ideal location. This stunning property features 3 bedrooms and 2.5 bathrooms, offering a rare opportunity to live just steps away from the Burke Gilman Trail, U-Village, Metropolitan Market, Children's Hospital, and UW. Step inside to discover Brazilian Cherry hardwood floors that grace the home, along with elegant stone surfaces, exquisite wood trim, as well as SS appliances and a gas cooktop in the kitchen. The main floor flows beautifully, creating a seamless space with a deck conveniently located off the living area. The home Nestled in a tranquil location, provides a 1 car attached garage and alley access for added convenience. Must see!
Location
State WA
County King
Area 710 - North Seattle
Rooms
Basement None
Interior
Interior Features Ceramic Tile, Wall to Wall Carpet, Bath Off Primary, Dining Room, Walk-In Closet(s), Walk-In Pantry, Fireplace
Flooring Ceramic Tile, Engineered Hardwood, Carpet
Fireplaces Number 1
Fireplaces Type Gas
Fireplace true
Appliance Dishwasher, Dryer, Disposal, Microwave, Refrigerator, Stove/Range, Washer
Exterior
Exterior Feature Wood Products
Garage Spaces 1.0
Amenities Available Cable TV, Deck, Fenced-Fully
Waterfront No
View Y/N No
Roof Type Composition
Parking Type Attached Garage
Garage Yes
Building
Lot Description Alley, Curbs, Paved, Sidewalk
Story Multi/Split
Sewer Sewer Connected
Water Public
New Construction No
Schools
Elementary Schools Bryant
Middle Schools Eckstein Mid
High Schools Roosevelt High
School District Seattle
Others
Senior Community No
Acceptable Financing Cash Out, Conventional
Listing Terms Cash Out, Conventional
Read Less Info
Want to know what your home might be worth? Contact us for a FREE valuation!

Our team is ready to help you sell your home for the highest possible price ASAP

"Three Trees" icon indicates a listing provided courtesy of NWMLS.







