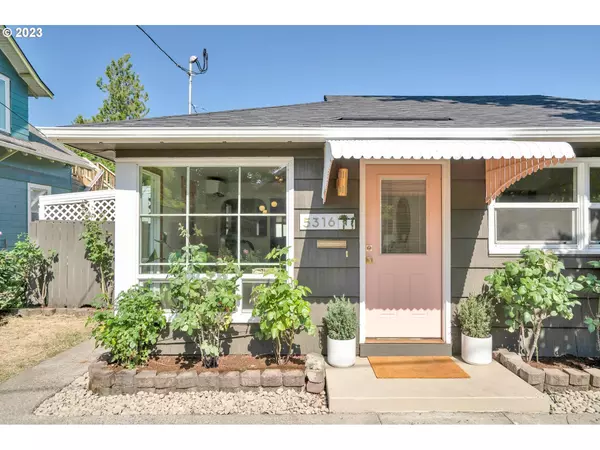Bought with Corcoran Prime
$510,000
$479,000
6.5%For more information regarding the value of a property, please contact us for a free consultation.
3 Beds
1 Bath
965 SqFt
SOLD DATE : 07/24/2023
Key Details
Sold Price $510,000
Property Type Single Family Home
Sub Type Single Family Residence
Listing Status Sold
Purchase Type For Sale
Square Footage 965 sqft
Price per Sqft $528
Subdivision Concordia
MLS Listing ID 23322472
Sold Date 07/24/23
Style Stories1, Ranch
Bedrooms 3
Full Baths 1
HOA Y/N No
Year Built 1954
Annual Tax Amount $2,883
Tax Year 2022
Lot Size 4,791 Sqft
Property Description
Is she not the most SCRUMPTIOUS house? She's been recently transformed into a bright, happy, haven for those who adore style and color. Every inch of this cutie has been updated. Kitchen features new sink/faucet, backsplash, countertops, floors, appliances and a dose of natural light. Bathroom is fabulous with new tub, tile, floors, vanity and accessories. Floors are refinished, the paint is fresh, the roof is new, and we've added a lovely mini split to keep you cool in the summer and cozy in the winter. Gorgeous lighting, designer knobs + wallpaper bring extra pizzazz to this abode. We don't do boring here. The backyard is large with several gathering spaces - deck, patio or a covered area on the side. New gate provides alley access and shed is great for your garden tools and such. DREAMY Concordia location near Fox Chase, Alberta, New Seasons and more! For those who like to eat/drink out - you're in for a treat. [Home Energy Score = 9. HES Report at https://rpt.greenbuildingregistry.com/hes/OR10219228]
Location
State OR
County Multnomah
Area _142
Zoning R2.5
Rooms
Basement Crawl Space
Interior
Interior Features Hardwood Floors, Laundry, Tile Floor, Vinyl Floor
Heating Ductless, E N E R G Y S T A R Qualified Equipment, Mini Split
Cooling Heat Pump
Appliance Dishwasher, Disposal, Free Standing Range, Free Standing Refrigerator, Range Hood, Stainless Steel Appliance, Tile
Exterior
Exterior Feature Deck, Fenced, Garden, Patio, R V Parking, Tool Shed, Yard
Garage Carport
View Y/N false
Roof Type Composition
Parking Type Carport, On Street
Garage Yes
Building
Lot Description Level
Story 1
Foundation Concrete Perimeter
Sewer Public Sewer
Water Public Water
Level or Stories 1
New Construction No
Schools
Elementary Schools Vernon
Middle Schools Vernon
High Schools Jefferson
Others
Senior Community No
Acceptable Financing Cash, Conventional
Listing Terms Cash, Conventional
Read Less Info
Want to know what your home might be worth? Contact us for a FREE valuation!

Our team is ready to help you sell your home for the highest possible price ASAP








