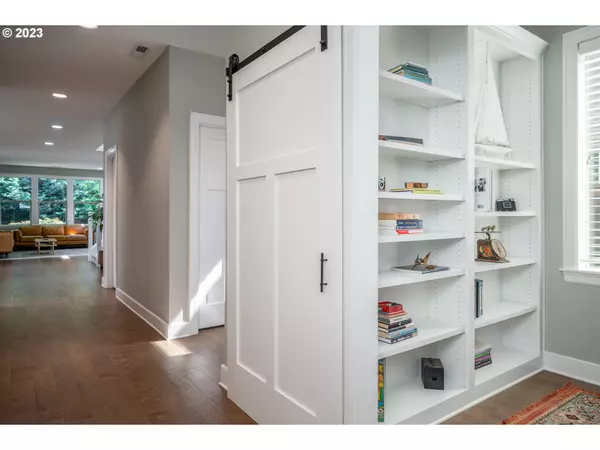Bought with Living Room Realty
$699,000
$699,000
For more information regarding the value of a property, please contact us for a free consultation.
3 Beds
2.1 Baths
2,370 SqFt
SOLD DATE : 07/21/2023
Key Details
Sold Price $699,000
Property Type Single Family Home
Sub Type Single Family Residence
Listing Status Sold
Purchase Type For Sale
Square Footage 2,370 sqft
Price per Sqft $294
Subdivision Errol Heights
MLS Listing ID 23074898
Sold Date 07/21/23
Style Stories2, Craftsman
Bedrooms 3
Full Baths 2
HOA Y/N No
Year Built 2019
Annual Tax Amount $7,481
Tax Year 2022
Lot Size 3,484 Sqft
Property Description
This Renaissance Home is your chance to own a home built by an award winning builder, in a prime location. Half a mile from Woodstock and less than a mile from the soon to be renovated Errol Heights park, featuring trails, a playground and wildlife preserve. Tranquility awaits, inside and out. Great room is anchored by a gas fireplace and is adorned with tons of natural tree-speckled light. Warmth sweeps and dances throughout the entire open floor plan with 9' ceilings. Wide entryway features a closet, sitting area, den/office, and powder room. Gourmet kitchen features dual-fuel convection oven and range, beautiful cabinetry, deep cast iron apron sink, top of the line pull-down faucet, large granite island and expansive walk-in pantry. Stairway leading upstairs to the 2nd floor is open and airy with a wall of windows. The landing is grand and open, featuring a wide hallway, loft, huge laundry room, 3 bedrooms including the large primary bedroom. Primary bath has dual shower heads and an enormous walk-in closet. Smart home features in this home are abundant. The grounds are inviting and warm. Spacious covered front porch with porch swing and backyard patio includes an electric infrared heater. Back and front yard also feature native plants, good quality low maintenance turf and a smart 3-zone sprinkler/irrigation system. Roof gutters are protected by Gutter Guard Helmets. Extended paver driveway allows for two additional parking spaces and easy access to the side yard. The Home Energy Score is 10 and has a low carbon footprint. This is an Energy Star certified Renaissance Home, the Harrison Vintage Plan. Here is your opportunity to live in one of Portland's coveted and most cherished neighborhoods. [Home Energy Score = 10. HES Report at https://rpt.greenbuildingregistry.com/hes/OR10171632]
Location
State OR
County Multnomah
Area _143
Zoning R5A
Rooms
Basement Crawl Space
Interior
Interior Features Engineered Hardwood, Garage Door Opener, Granite, High Ceilings, High Speed Internet, Laundry, Plumbed For Central Vacuum, Quartz, Smart Appliance, Smart Camera Recording, Smart Light, Smart Thermostat
Heating E N E R G Y S T A R Qualified Equipment, Forced Air95 Plus
Cooling Central Air
Fireplaces Number 1
Fireplaces Type Gas
Appliance Convection Oven, Cooktop, Dishwasher, Disposal, E N E R G Y S T A R Qualified Appliances, Free Standing Refrigerator, Gas Appliances, Granite, Island, Microwave, Pantry, Plumbed For Ice Maker, Quartz, Range Hood, Stainless Steel Appliance
Exterior
Exterior Feature Covered Patio, Fenced, Smart Camera Recording, Smart Irrigation, Smart Light, Smart Lock, Sprinkler
Garage Attached
Garage Spaces 1.0
View Y/N true
View Trees Woods
Roof Type Composition
Parking Type Driveway
Garage Yes
Building
Lot Description Level, Trees
Story 2
Foundation Concrete Perimeter
Sewer Public Sewer
Water Public Water
Level or Stories 2
New Construction No
Schools
Elementary Schools Lewis
Middle Schools Sellwood
High Schools Cleveland
Others
Senior Community No
Acceptable Financing Cash, Conventional, FHA, VALoan
Listing Terms Cash, Conventional, FHA, VALoan
Read Less Info
Want to know what your home might be worth? Contact us for a FREE valuation!

Our team is ready to help you sell your home for the highest possible price ASAP








