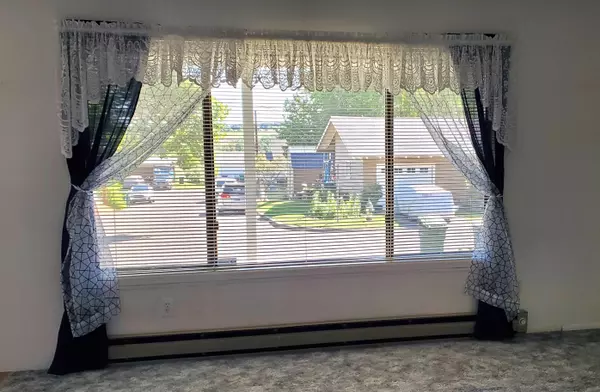$338,000
$338,000
For more information regarding the value of a property, please contact us for a free consultation.
4 Beds
2 Baths
2,034 SqFt
SOLD DATE : 07/24/2023
Key Details
Sold Price $338,000
Property Type Single Family Home
Sub Type Single Family Residence
Listing Status Sold
Purchase Type For Sale
Square Footage 2,034 sqft
Price per Sqft $166
Subdivision Collier Harris Addition To Milton
MLS Listing ID 220164668
Sold Date 07/24/23
Style Ranch
Bedrooms 4
Full Baths 2
Year Built 1952
Annual Tax Amount $2,360
Lot Size 7,405 Sqft
Acres 0.17
Lot Dimensions 0.17
Property Description
Tired of the hustle and bustle of the City?Looking for a small community for your new home, where you might actually know your neighbors? This could be the home for you. A well cared for home with a beautiful view of the mountains and town, brick woodburning fireplace and mature landscaping. With 2034 Sq ft of living space, this home is one of the largest ones available for sale. There are 4 bedrooms, 2 full baths, kitchen, eating area, living room and family room. Seller has recently invested over $20K in structural improvements, including a new roof and sewer line from the street to the house. There is a deck in the backyard to sit and enjoy the peacefulness of the area. Front yard is terraced and both yards have in ground sprinklers with timer. The carport has a built in storage and workshop area. There are sheds in the backyard to store all your tools and extra items. Large pantry in the kitchen and 2 closets in the main bedroom, with an additional linen closet. Call Today!
Location
State OR
County Umatilla
Community Collier Harris Addition To Milton
Rooms
Basement None
Interior
Interior Features Fiberglass Stall Shower, Laminate Counters, Linen Closet, Pantry, Primary Downstairs, Shower/Tub Combo
Heating Baseboard, Electric, Wood
Cooling Wall/Window Unit(s)
Fireplaces Type Living Room, Wood Burning
Fireplace Yes
Window Features Aluminum Frames,Double Pane Windows,Wood Frames
Exterior
Exterior Feature Deck
Garage Attached Carport, Concrete, Driveway, On Street
Roof Type Asphalt
Parking Type Attached Carport, Concrete, Driveway, On Street
Garage No
Building
Lot Description Fenced, Landscaped, Sloped, Sprinkler Timer(s), Sprinklers In Front, Sprinklers In Rear
Entry Level One
Foundation Concrete Perimeter
Water Backflow Domestic, Public, Water Meter
Architectural Style Ranch
Structure Type Frame
New Construction No
Schools
High Schools Mcloughlin High
Others
Senior Community No
Tax ID 114166
Security Features Carbon Monoxide Detector(s),Security System Owned,Smoke Detector(s)
Acceptable Financing Cash, Conventional, FHA, USDA Loan, VA Loan
Listing Terms Cash, Conventional, FHA, USDA Loan, VA Loan
Special Listing Condition Standard
Read Less Info
Want to know what your home might be worth? Contact us for a FREE valuation!

Our team is ready to help you sell your home for the highest possible price ASAP

Bought with Central Oregon Association of REALTORS







