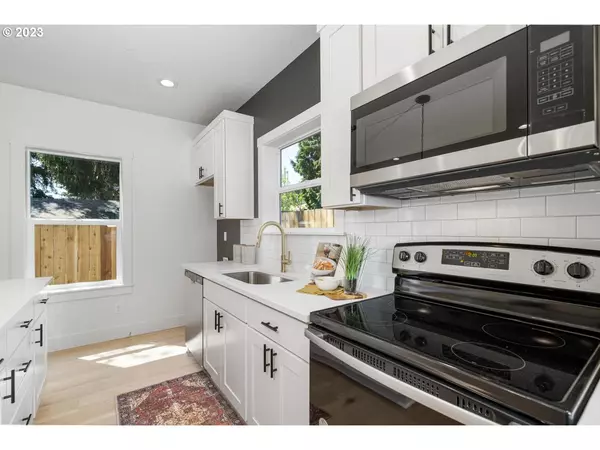Bought with Windermere Realty Trust
$499,000
$499,000
For more information regarding the value of a property, please contact us for a free consultation.
2 Beds
1.1 Baths
878 SqFt
SOLD DATE : 07/25/2023
Key Details
Sold Price $499,000
Property Type Condo
Sub Type Condominium
Listing Status Sold
Purchase Type For Sale
Square Footage 878 sqft
Price per Sqft $568
Subdivision Sabin/Irvington
MLS Listing ID 23195930
Sold Date 07/25/23
Style Stories2, N W Contemporary
Bedrooms 2
Full Baths 1
Condo Fees $98
HOA Fees $98/mo
Year Built 2023
Annual Tax Amount $430
Property Description
Welcome to your dream home in the city! This northwest contemporary-style cottage is walkable to all the amenities you need, including Starbucks, Whole Foods, great eateries, and Mississippi Avenue. It's also close to Irving Park and public transportation. You'll love the low-maintenance lifestyle of this new construction, thoughtfully designed, elegantly executed home. The open floor plan features skylights and plentiful windows that fill the space with natural light. The kitchen boasts modern amenities and a breakfast bar. The living room has a cozy comfort and leads to the private fenced patio. The two bedrooms are spacious and bright, with ample storage space. The bathroom has a tiled shower and a modern vanity. This home is part of a friendly and established neighborhood, where you can enjoy the community feel and the convenience of urban living. Don't miss this rare opportunity to own a stunning cottage in the heart of the city!
Location
State OR
County Multnomah
Area _142
Zoning R5
Rooms
Basement None
Interior
Interior Features Laundry, Quartz, Tile Floor
Heating Mini Split, Zoned
Cooling Heat Pump
Appliance Dishwasher, Disposal, Free Standing Range, Island, Microwave, Quartz, Stainless Steel Appliance
Exterior
Exterior Feature Fenced, Patio
Roof Type Composition
Parking Type On Street
Garage No
Building
Lot Description Level
Story 2
Foundation Slab
Sewer Public Sewer
Water Public Water
Level or Stories 2
Schools
Elementary Schools Sabin
Middle Schools Harriet Tubman
High Schools Grant
Others
Senior Community No
Acceptable Financing Cash, Conventional, FHA, Other, VALoan
Listing Terms Cash, Conventional, FHA, Other, VALoan
Read Less Info
Want to know what your home might be worth? Contact us for a FREE valuation!

Our team is ready to help you sell your home for the highest possible price ASAP








