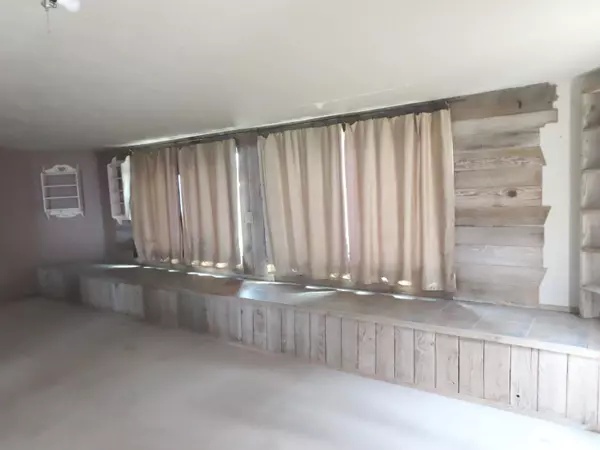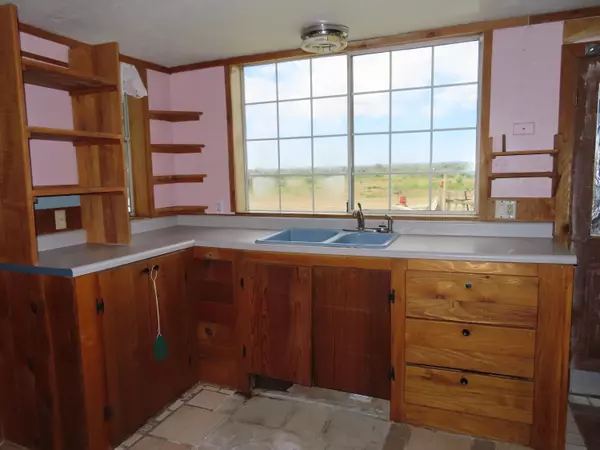$170,000
$180,000
5.6%For more information regarding the value of a property, please contact us for a free consultation.
3 Beds
1 Bath
960 SqFt
SOLD DATE : 07/28/2023
Key Details
Sold Price $170,000
Property Type Single Family Home
Sub Type Single Family Residence
Listing Status Sold
Purchase Type For Sale
Square Footage 960 sqft
Price per Sqft $177
MLS Listing ID 220165170
Sold Date 07/28/23
Style Prairie,Other
Bedrooms 3
Full Baths 1
Year Built 1962
Annual Tax Amount $938
Lot Size 20.000 Acres
Acres 20.0
Lot Dimensions 20.0
Property Description
This charming farm house with 2 bedrooms and 1 bath exudes a cozy atmosphere, beckoning for a little tender loving care. Situated on 20 acres of picturesque land, it offers a serene escape from the hustle and bustle of city life. The main house boasts a comfortable living spaced, while a detached bedroom above the carport & work
shop provides additional accommodation options as a 3rd bedroom. House had some remodel work done in 2005.The property boasts a greenhouse and a workshop too. There is a front and back lawn and multiple trees and flowering
shrubs, plants and natural surrounding beauty. In summary, this farm house offers a tranquil retreat with ample potential. With a little bit of tender loving care, it can be transformed into your dream countryside getaway, surrounded by nature's splendor and awe-inspiring views. Enjoy the peacefulness of the high desert.
Location
State OR
County Lake
Direction At Gas Station go E. .7.5 mi tn N. on Fossil Lk Rd to Lost Forest Ln tn E to Rock House Rd tn Rt. go ~3 mi. turn rt go ~ 1/2 mi to 1st house on Rt. Coordinates:-120.52632603 43.38494965 Degrees
Interior
Interior Features Built-in Features, Primary Downstairs, Shower/Tub Combo
Heating Pellet Stove
Cooling None
Window Features Aluminum Frames
Exterior
Exterior Feature Deck
Garage Attached Carport, Driveway, Gravel, On Street, RV Access/Parking
Roof Type Metal
Parking Type Attached Carport, Driveway, Gravel, On Street, RV Access/Parking
Garage No
Building
Lot Description Landscaped, Level, Native Plants
Entry Level One,Two
Foundation Other
Water Well
Architectural Style Prairie, Other
Structure Type Frame
New Construction No
Schools
High Schools North Lake School
Others
Senior Community No
Tax ID 713
Security Features Smoke Detector(s)
Acceptable Financing Cash
Listing Terms Cash
Special Listing Condition Standard
Read Less Info
Want to know what your home might be worth? Contact us for a FREE valuation!

Our team is ready to help you sell your home for the highest possible price ASAP

Bought with Klamath County Association of REALTORS







