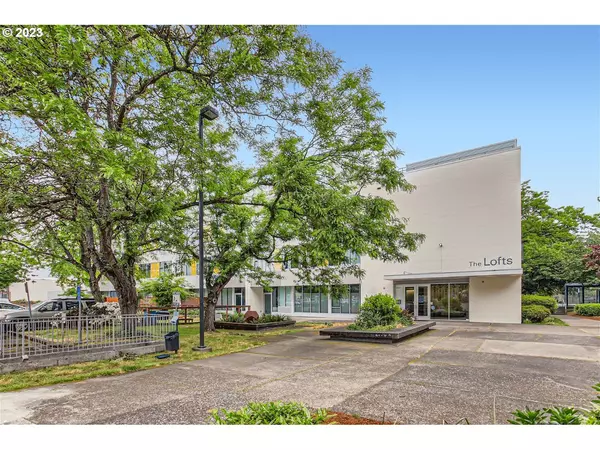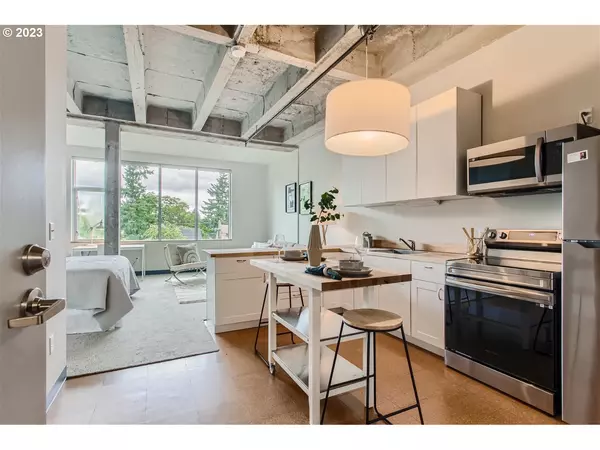Bought with Premiere Property Group, LLC
$178,000
$178,000
For more information regarding the value of a property, please contact us for a free consultation.
1 Bath
466 SqFt
SOLD DATE : 07/28/2023
Key Details
Sold Price $178,000
Property Type Condo
Sub Type Condominium
Listing Status Sold
Purchase Type For Sale
Square Footage 466 sqft
Price per Sqft $381
Subdivision Milepost 5 / Montavilla
MLS Listing ID 22405668
Sold Date 07/28/23
Style Contemporary, Loft
Full Baths 1
Condo Fees $212
HOA Fees $212/mo
HOA Y/N Yes
Year Built 1969
Annual Tax Amount $2,404
Tax Year 2022
Property Description
Polished, modernized studio in the heart of Montavilla. Wall of tall windows cast light through the open area with views of trees, sunsets & green areas. Nearby: Parks, airport, mass transit & restaurants. The bright open floorplan with tall ceilings includes newly remodeled contemporary design and fresh paint. The kitchen includes new stainless-steel appliances and wood counters, cork floor and extensive cabinet storage. Located in an exceptional artists loft type building, this unique space includes laundry facilities, indoor bike parking, deeded storage and a community rooftop deck with eye-catching views! City park with pool across the street. SPECIAL LOANS AVAILABLE: NO DOWN PAYMENT, REDUCED INT RATE/FEES & NO LENDER FEE LOANS AVAILABLE, CALL FOR DETAILS.
Location
State OR
County Multnomah
Area _142
Rooms
Basement Full Basement
Interior
Interior Features Cork Floor, High Ceilings, Laundry, Sprinkler, Wallto Wall Carpet, Washer Dryer
Heating Wall Furnace
Cooling Wall Unit
Appliance Builtin Oven, Builtin Range, Free Standing Refrigerator, Microwave
Exterior
Exterior Feature Garden, Patio, Yard
Garage Available
View Y/N true
View City
Roof Type BuiltUp
Parking Type Driveway
Garage Yes
Building
Lot Description Level, On Busline, Trees
Story 1
Foundation Concrete Perimeter
Sewer Public Sewer
Water Public Water
Level or Stories 1
New Construction No
Schools
Elementary Schools Vestal
Middle Schools Roseway Heights
High Schools Leodis Mcdaniel
Others
Senior Community No
Acceptable Financing Cash, Conventional, VALoan
Listing Terms Cash, Conventional, VALoan
Read Less Info
Want to know what your home might be worth? Contact us for a FREE valuation!

Our team is ready to help you sell your home for the highest possible price ASAP








