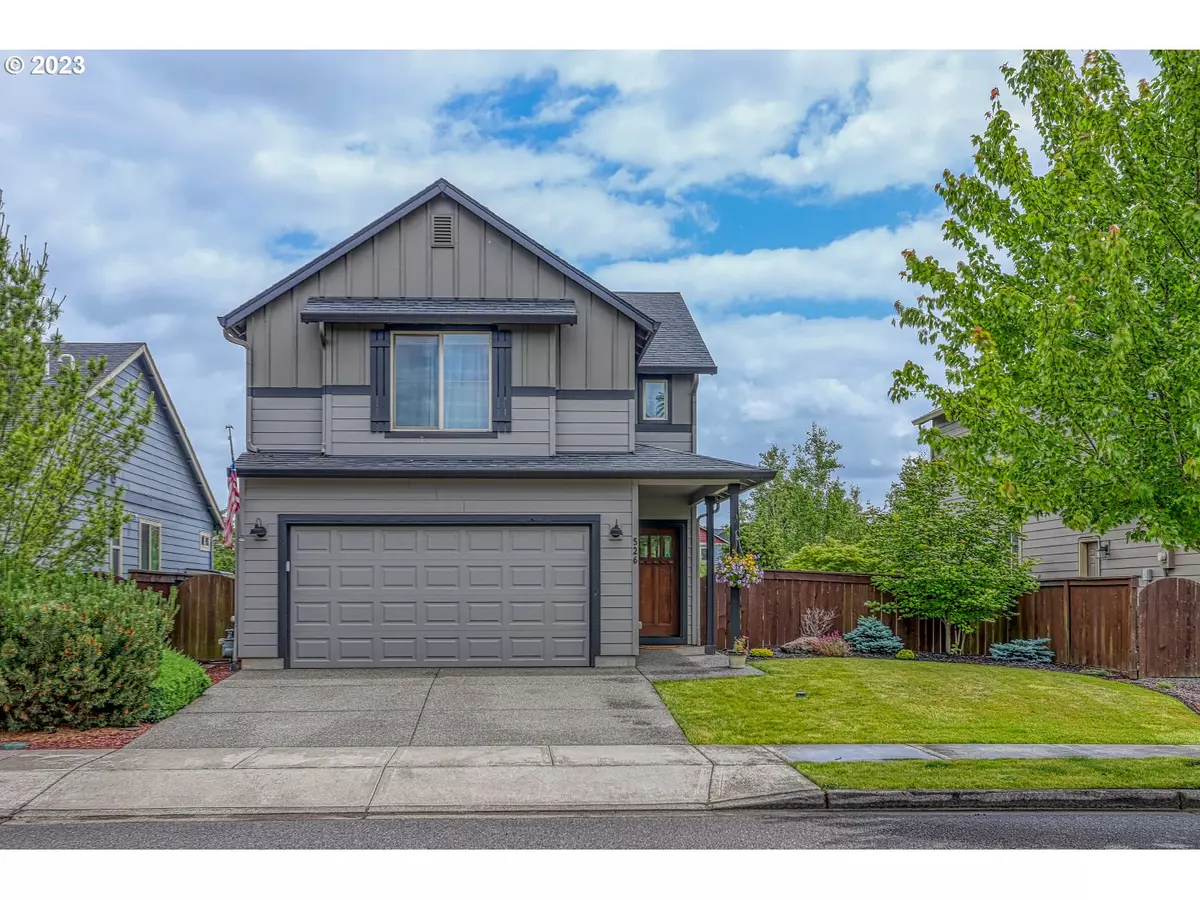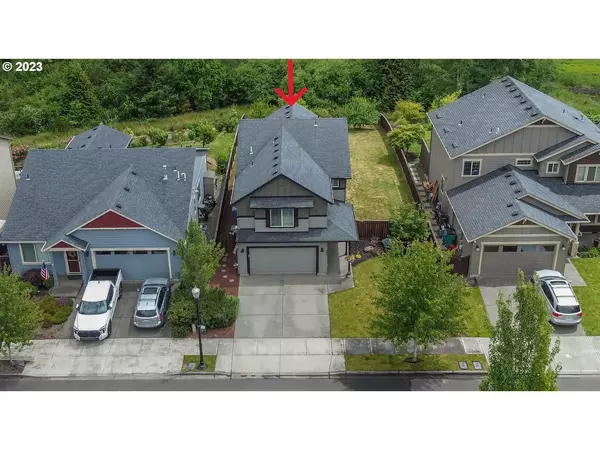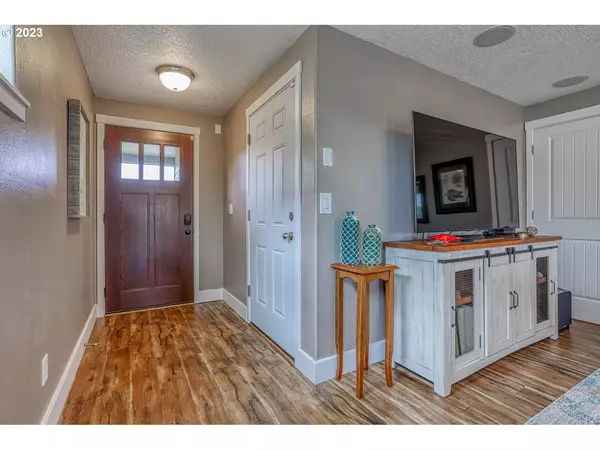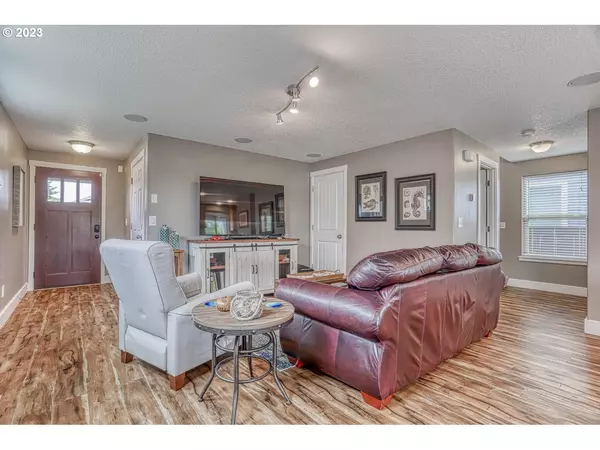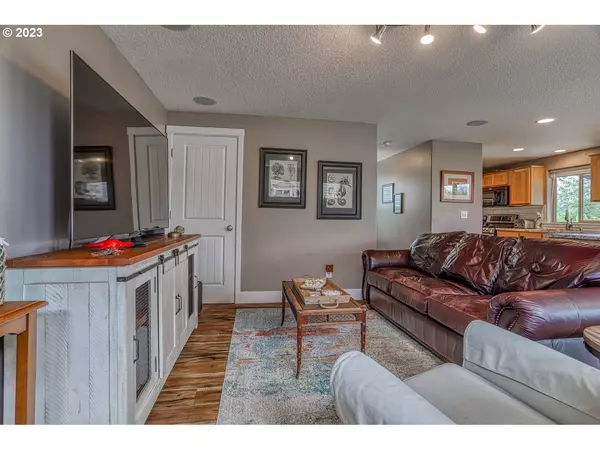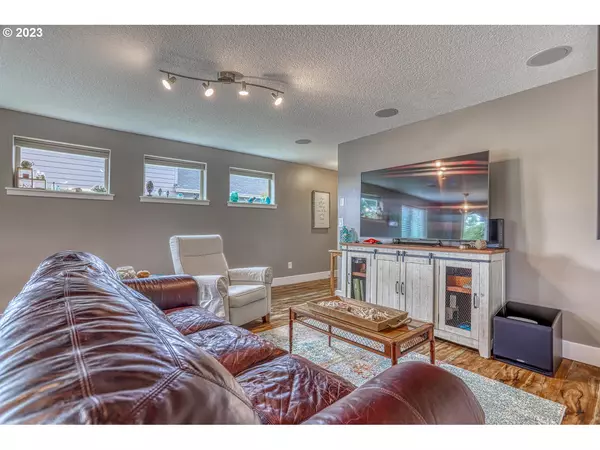Bought with Thoroughbred Real Estate Group Inc - WA
$486,000
$475,000
2.3%For more information regarding the value of a property, please contact us for a free consultation.
3 Beds
2.1 Baths
1,565 SqFt
SOLD DATE : 07/28/2023
Key Details
Sold Price $486,000
Property Type Single Family Home
Sub Type Single Family Residence
Listing Status Sold
Purchase Type For Sale
Square Footage 1,565 sqft
Price per Sqft $310
Subdivision Green Gables
MLS Listing ID 23630665
Sold Date 07/28/23
Style Stories2
Bedrooms 3
Full Baths 2
Condo Fees $60
HOA Fees $60/mo
HOA Y/N Yes
Year Built 2012
Annual Tax Amount $3,691
Tax Year 2023
Lot Size 6,969 Sqft
Property Description
Location! Location! SUPER HOT 2 story w/over 7,000 sq.ft lot backing to a woodsy & peaceful greenspace in wonderful Ridgefield community. Offers are due by 12pm on Monday June 19th. Beautiful laminate floors on entire main level, open kitchen-dining-great room floor plan w/sliding door to approx. 13x24 covered outdoor living space to kick back and gaze at the trees/walking trail of the greenbelt. Fruit trees in big backyard. 6" white base trim & white paneled doors, gas cooking, tankless hot water. Lots of extra windows for tons of natural light. Master suite is oversized has walk-in closet with small window for added light. Convenient upstairs laundry room. Central Vac, gas heat + AC. Built in speakers in great room, master BR & garage too! Front yard sprinklers. Neighborhood HOA helps protect your investment and mows your front yard. The tree lined streets in the community are gorgeous! Parks in community/walking trails.
Location
State WA
County Clark
Area _50
Rooms
Basement Crawl Space
Interior
Interior Features Ceiling Fan, Central Vacuum, Garage Door Opener, High Speed Internet, Laminate Flooring, Sound System
Heating Forced Air
Cooling Central Air
Appliance Cooktop, Dishwasher, Disposal, Free Standing Gas Range, Microwave, Pantry, Plumbed For Ice Maker, Stainless Steel Appliance, Tile
Exterior
Exterior Feature Covered Patio, Fenced, Sprinkler, Yard
Garage Attached
Garage Spaces 2.0
View Y/N true
View Park Greenbelt
Roof Type Composition
Parking Type Driveway
Garage Yes
Building
Lot Description Green Belt, Private
Story 2
Sewer Public Sewer
Water Public Water
Level or Stories 2
New Construction No
Schools
Elementary Schools Union Ridge
Middle Schools View Ridge
High Schools Ridgefield
Others
Senior Community No
Acceptable Financing Conventional, FHA, VALoan
Listing Terms Conventional, FHA, VALoan
Read Less Info
Want to know what your home might be worth? Contact us for a FREE valuation!

Our team is ready to help you sell your home for the highest possible price ASAP



