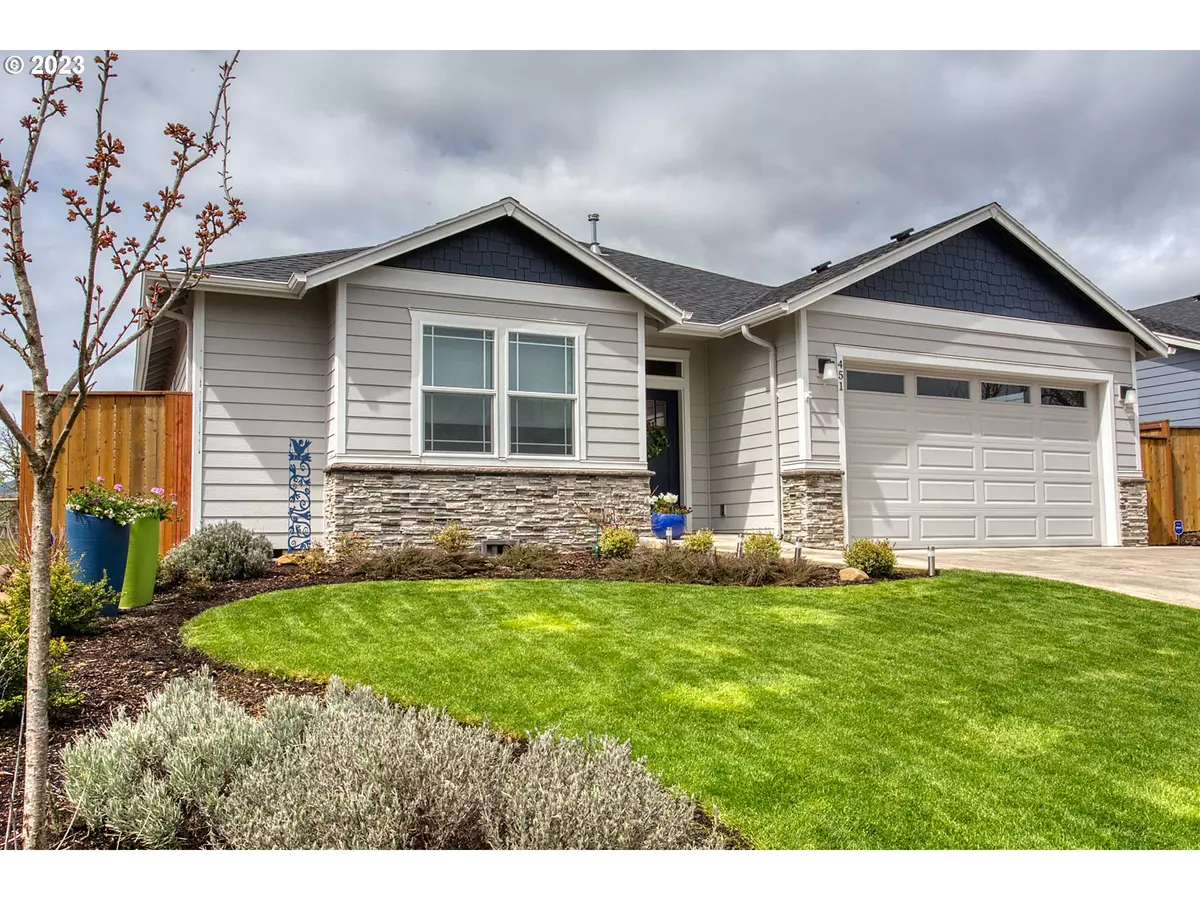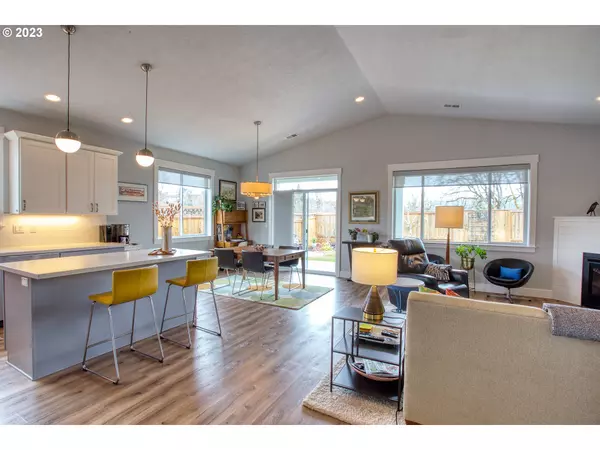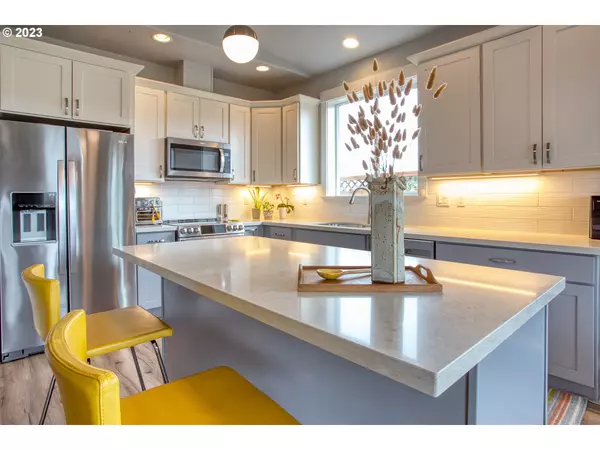Bought with Premiere Property Group, LLC
$500,000
$500,000
For more information regarding the value of a property, please contact us for a free consultation.
3 Beds
2 Baths
1,556 SqFt
SOLD DATE : 08/01/2023
Key Details
Sold Price $500,000
Property Type Single Family Home
Sub Type Single Family Residence
Listing Status Sold
Purchase Type For Sale
Square Footage 1,556 sqft
Price per Sqft $321
Subdivision Creekside 2
MLS Listing ID 23274827
Sold Date 08/01/23
Style Stories1
Bedrooms 3
Full Baths 2
HOA Y/N No
Year Built 2019
Annual Tax Amount $3,117
Tax Year 2022
Lot Size 5,662 Sqft
Property Description
A bright, immaculate open-concept 3 bedroom, 2 full bath home on a green space with vaulted ceilings in the kitchen, dining, and living rooms and high ceilings throughout. The kitchen features under-cabinet lighting, modern island lights, quartz countertops, subway tile backsplash, cabinets with chrome roll-out shelves, under sink garbage/recyclable roll-out, a one-year-old Cafe electric cooking range with conventional and convection, air-fry and more options, hookups for electric or gas range, all stainless appliances. A large pantry cabinet can be placed where desired. The dining/living room features a decorator dining fixture, gas fireplace with remote and blower, floor outlets, Hunter Douglas power window treatments with vertical sliding panels for the patio door. The primary suite has a large step-in shower and a 7'x9' walk-in closet with rollout drawers. Great for a family, but also designed for aging in place with extra wide hallways, doors and only one step to the home from the two car garage which features a 11?x10? tandem bay, providing space for lots of storage and a workbench. The home is fully landscaped with perennials, spring flowering bulbs, ornamental trees, and shrubs and a convenient sprinkler system. The covered patio is a great place to sit and enjoy the view of beautiful trees, Coast Range foothills, clouds, and endless interesting birds. Come and check out this move-in ready home to appreciate the value. There is also a transferable 210-home warranty.
Location
State OR
County Polk
Area _167
Rooms
Basement Crawl Space
Interior
Interior Features Garage Door Opener, High Ceilings, Laundry, Quartz, Vaulted Ceiling
Heating E N E R G Y S T A R Qualified Equipment, Forced Air, Forced Air95 Plus
Cooling Central Air
Fireplaces Number 1
Fireplaces Type Gas
Appliance Convection Oven, Dishwasher, Disposal, E N E R G Y S T A R Qualified Appliances, Free Standing Range, Free Standing Refrigerator, Island, Plumbed For Ice Maker, Quartz, Stainless Steel Appliance
Exterior
Exterior Feature Covered Patio, Fenced, Garden, Patio, Sprinkler, Tool Shed, Yard
Garage Attached, Tandem
Garage Spaces 2.0
View Y/N true
View Mountain, Territorial, Trees Woods
Roof Type Composition
Parking Type Driveway, On Street
Garage Yes
Building
Lot Description Green Belt, Level
Story 1
Foundation Concrete Perimeter
Sewer Public Sewer
Water Public Water
Level or Stories 1
New Construction No
Schools
Elementary Schools Lyle
Middle Schools Lacreole
High Schools Dallas
Others
Senior Community No
Acceptable Financing Cash, Conventional
Listing Terms Cash, Conventional
Read Less Info
Want to know what your home might be worth? Contact us for a FREE valuation!

Our team is ready to help you sell your home for the highest possible price ASAP








