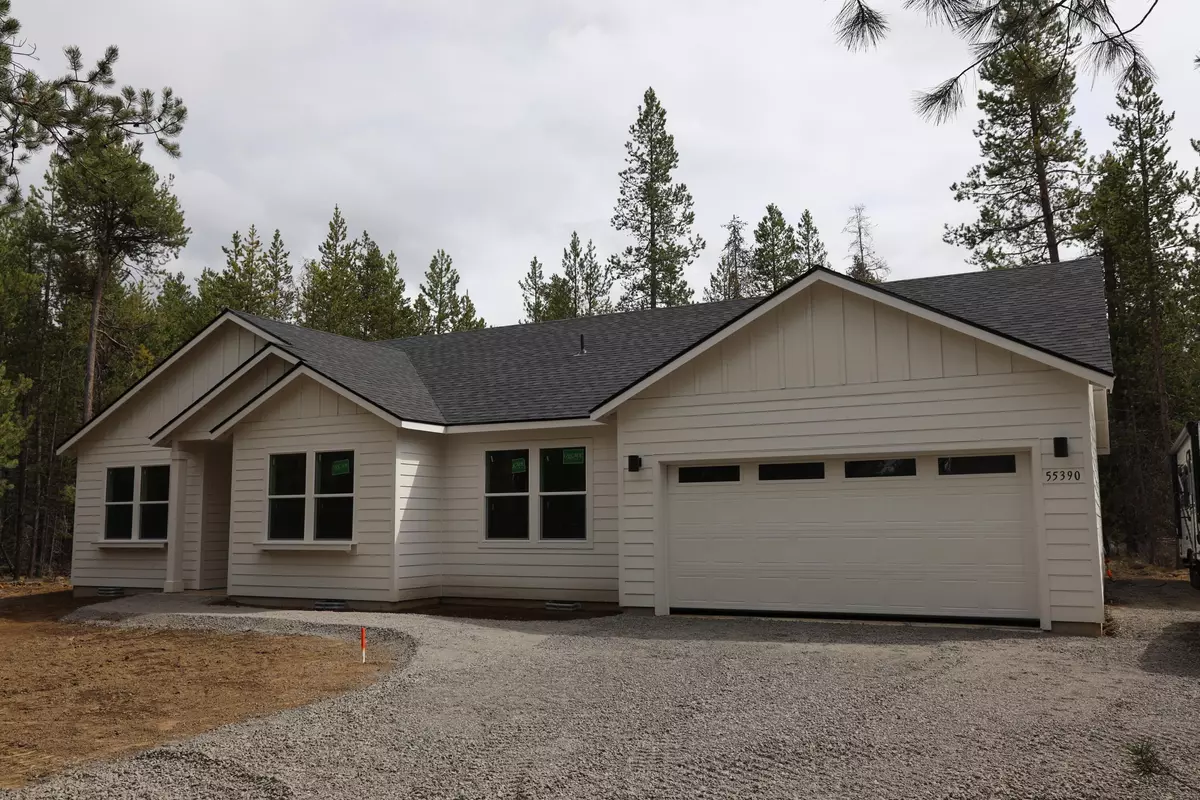$700,000
$700,000
For more information regarding the value of a property, please contact us for a free consultation.
4 Beds
2 Baths
1,854 SqFt
SOLD DATE : 08/02/2023
Key Details
Sold Price $700,000
Property Type Single Family Home
Sub Type Single Family Residence
Listing Status Sold
Purchase Type For Sale
Square Footage 1,854 sqft
Price per Sqft $377
Subdivision Oww
MLS Listing ID 220163508
Sold Date 08/02/23
Style Craftsman,Ranch
Bedrooms 4
Full Baths 2
HOA Fees $220
Year Built 2023
Annual Tax Amount $145
Lot Size 0.670 Acres
Acres 0.67
Lot Dimensions 0.67
Property Description
19K Price Drop! RELAX IN TRANQUILITY - BRAND NEW HOME! Easy living in a one level, open floor plan; nestled among the trees in beautiful Bend! This home sits on a .67 acre lot near Big Deschutes River in Oregon Water Wonderland community. Pop your kayak or paddle board right in! You'll love the vaulted ceilings, luxury vinyl floors throughout & real wood finishes. Kitchen w/quartz counters, full tile backsplash, under cabinet lighting, quality wood cabinets, SS appliances including refrigerator. Primary bedroom w/walk-in closet, double vanity, soaking tub & shower. Separate laundry room includes washer/dryer! On hot summer days relax inside w/AC & ceiling fans! On warm, starlight evenings relax on your covered 15 x 15 patio & enjoy the quiet forest. Spacious 3 car garage (1 tandem bay) for toys,huge driveway, RV parking, This peaceful location is around the corner from Sunriver & Bend on blacktop roads. Short Term Rentals ALLOWED! Community water OWW & ATT Septic. LOVE WHERE YOU LIVE!
Location
State OR
County Deschutes
Community Oww
Rooms
Basement None
Interior
Interior Features Breakfast Bar, Ceiling Fan(s), Double Vanity, Enclosed Toilet(s), Fiberglass Stall Shower, Linen Closet, Open Floorplan, Pantry, Primary Downstairs, Shower/Tub Combo, Soaking Tub, Solid Surface Counters, Stone Counters, Vaulted Ceiling(s), Walk-In Closet(s), Wired for Data
Heating Electric, Forced Air
Cooling Central Air
Window Features Double Pane Windows,Vinyl Frames
Exterior
Exterior Feature Patio
Garage Attached, Driveway, Garage Door Opener, Gravel, RV Access/Parking
Garage Spaces 3.0
Community Features Access to Public Lands, Short Term Rentals Allowed, Trail(s)
Amenities Available Trail(s)
Roof Type Composition
Accessibility Accessible Bedroom, Accessible Closets, Accessible Doors, Accessible Entrance, Accessible Full Bath, Accessible Kitchen
Parking Type Attached, Driveway, Garage Door Opener, Gravel, RV Access/Parking
Total Parking Spaces 3
Garage Yes
Building
Lot Description Level
Entry Level One
Foundation Concrete Perimeter
Builder Name Simplicity Homes, Subsidiary of Hayden Homes
Water Public
Architectural Style Craftsman, Ranch
Structure Type Frame
New Construction Yes
Schools
High Schools Summit High
Others
Senior Community No
Tax ID 137746
Security Features Carbon Monoxide Detector(s),Smoke Detector(s)
Acceptable Financing Cash, Conventional, FHA, USDA Loan, VA Loan
Listing Terms Cash, Conventional, FHA, USDA Loan, VA Loan
Special Listing Condition Standard
Read Less Info
Want to know what your home might be worth? Contact us for a FREE valuation!

Our team is ready to help you sell your home for the highest possible price ASAP

Bought with Central Oregon Association of REALTORS







