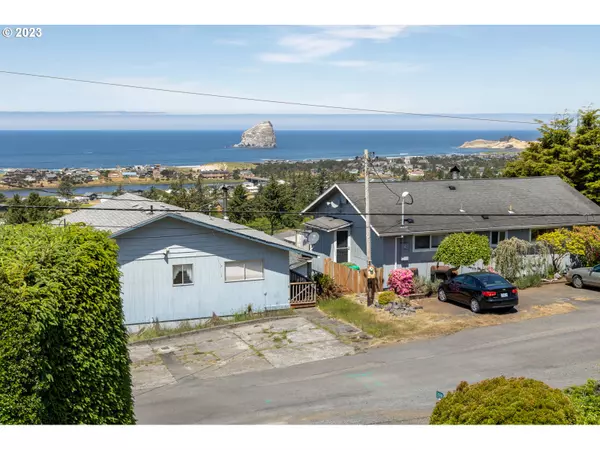Bought with Non Rmls Broker
$650,000
$665,000
2.3%For more information regarding the value of a property, please contact us for a free consultation.
3 Beds
3 Baths
2,300 SqFt
SOLD DATE : 08/04/2023
Key Details
Sold Price $650,000
Property Type Single Family Home
Sub Type Single Family Residence
Listing Status Sold
Purchase Type For Sale
Square Footage 2,300 sqft
Price per Sqft $282
MLS Listing ID 23169035
Sold Date 08/04/23
Style Stories2
Bedrooms 3
Full Baths 3
HOA Y/N No
Year Built 1975
Annual Tax Amount $4,153
Tax Year 2022
Lot Size 8,276 Sqft
Property Description
Experience breathtaking ocean views and the majestic presence of Haystack Rock from this immaculate home in the desirable Pacific City Heights neighborhood. Boasting 3 bedrooms, 3 baths, and a bonus den/office space, this spacious residence offers versatile living options. The lower level with its own entrance presents an opportunity for a convenient mother-in-law suite. Enjoy the convenience of a central vacuum system and indulge in the comfort of the generous primary suite with deck access. Parking will never be an issue with ample space for your boat or guests. The garage provides a workshop area, while the extra-large utility room offers added functionality. Don't miss the chance to explore this remarkable home before it's gone. Contact us today to schedule your private tour!
Location
State OR
County Tillamook
Area _195
Rooms
Basement Daylight, Exterior Entry, Separate Living Quarters Apartment Aux Living Unit
Interior
Interior Features Central Vacuum, Washer Dryer
Heating Forced Air
Fireplaces Number 1
Fireplaces Type Wood Burning
Appliance Builtin Oven, Dishwasher
Exterior
Garage Attached
Garage Spaces 2.0
View Y/N true
View Ocean, River
Roof Type Composition
Parking Type Driveway
Garage Yes
Building
Story 2
Foundation Concrete Perimeter, Slab
Sewer Public Sewer
Water Public Water
Level or Stories 2
New Construction No
Schools
Elementary Schools Nestucca Valley
Middle Schools Nestucca Valley
High Schools Nestucca
Others
Senior Community No
Acceptable Financing Cash, Conventional
Listing Terms Cash, Conventional
Read Less Info
Want to know what your home might be worth? Contact us for a FREE valuation!

Our team is ready to help you sell your home for the highest possible price ASAP








