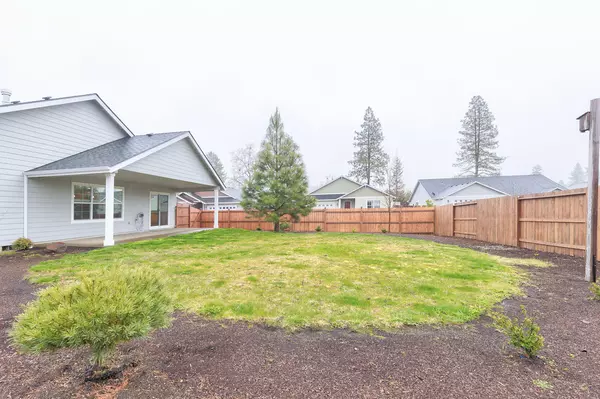$375,000
$375,000
For more information regarding the value of a property, please contact us for a free consultation.
3 Beds
2 Baths
1,636 SqFt
SOLD DATE : 08/04/2023
Key Details
Sold Price $375,000
Property Type Single Family Home
Sub Type Single Family Residence
Listing Status Sold
Purchase Type For Sale
Square Footage 1,636 sqft
Price per Sqft $229
Subdivision Pomeroy Park
MLS Listing ID 220162476
Sold Date 08/04/23
Style Craftsman
Bedrooms 3
Full Baths 2
HOA Fees $25
Year Built 2019
Annual Tax Amount $2,225
Lot Size 9,147 Sqft
Acres 0.21
Lot Dimensions 0.21
Property Description
Don't miss the opportunity to view this beautiful home newly built in 2019 in the private gated neighborhood of Pomeroy River Estates with great access to the Illinois river! This 1636 s/f 3 bdrm-2 bath home features open concept and vaulted ceilings. Kitchen has granite countertops, hickory cabinets and an island as well as all appliances stay including washer & dryer. Primary bedroom has a walk-in closet and double sinks in primary bath. There is RV parking with a concrete pad and 50-amp hookups. Back yard is fully fenced with both front and back yards being set up on smart irrigation and sprinkler timers. This is a great community with wonderful neighbors; a perfect place to call home!
Location
State OR
County Josephine
Community Pomeroy Park
Direction Heading south on US-199 turn R onto W river St, turn L onto Vineyard Pl, continue straight onto Retirement Ln.
Interior
Interior Features Breakfast Bar, Built-in Features, Ceiling Fan(s), Double Vanity, Granite Counters, Kitchen Island, Smart Thermostat, Walk-In Closet(s)
Heating ENERGY STAR Qualified Equipment, Forced Air, Heat Pump
Cooling Central Air, ENERGY STAR Qualified Equipment, Heat Pump
Fireplaces Type Family Room, Propane
Fireplace Yes
Window Features Vinyl Frames
Exterior
Exterior Feature RV Hookup
Garage Concrete, Driveway, Garage Door Opener, Gated, RV Access/Parking
Garage Spaces 2.0
Amenities Available RV/Boat Storage
Roof Type Composition
Parking Type Concrete, Driveway, Garage Door Opener, Gated, RV Access/Parking
Total Parking Spaces 2
Garage Yes
Building
Lot Description Corner Lot, Drip System, Fenced, Landscaped, Smart Irrigation, Sprinkler Timer(s), Sprinklers In Front, Sprinklers In Rear
Entry Level One
Foundation Concrete Perimeter
Water Public
Architectural Style Craftsman
Structure Type Frame
New Construction No
Schools
High Schools Illinois Valley High
Others
Senior Community No
Tax ID R344613
Security Features Carbon Monoxide Detector(s),Smoke Detector(s)
Acceptable Financing Cash, Conventional, FHA, VA Loan
Listing Terms Cash, Conventional, FHA, VA Loan
Special Listing Condition Standard
Read Less Info
Want to know what your home might be worth? Contact us for a FREE valuation!

Our team is ready to help you sell your home for the highest possible price ASAP

Bought with Rogue Valley Association of REALTORS







