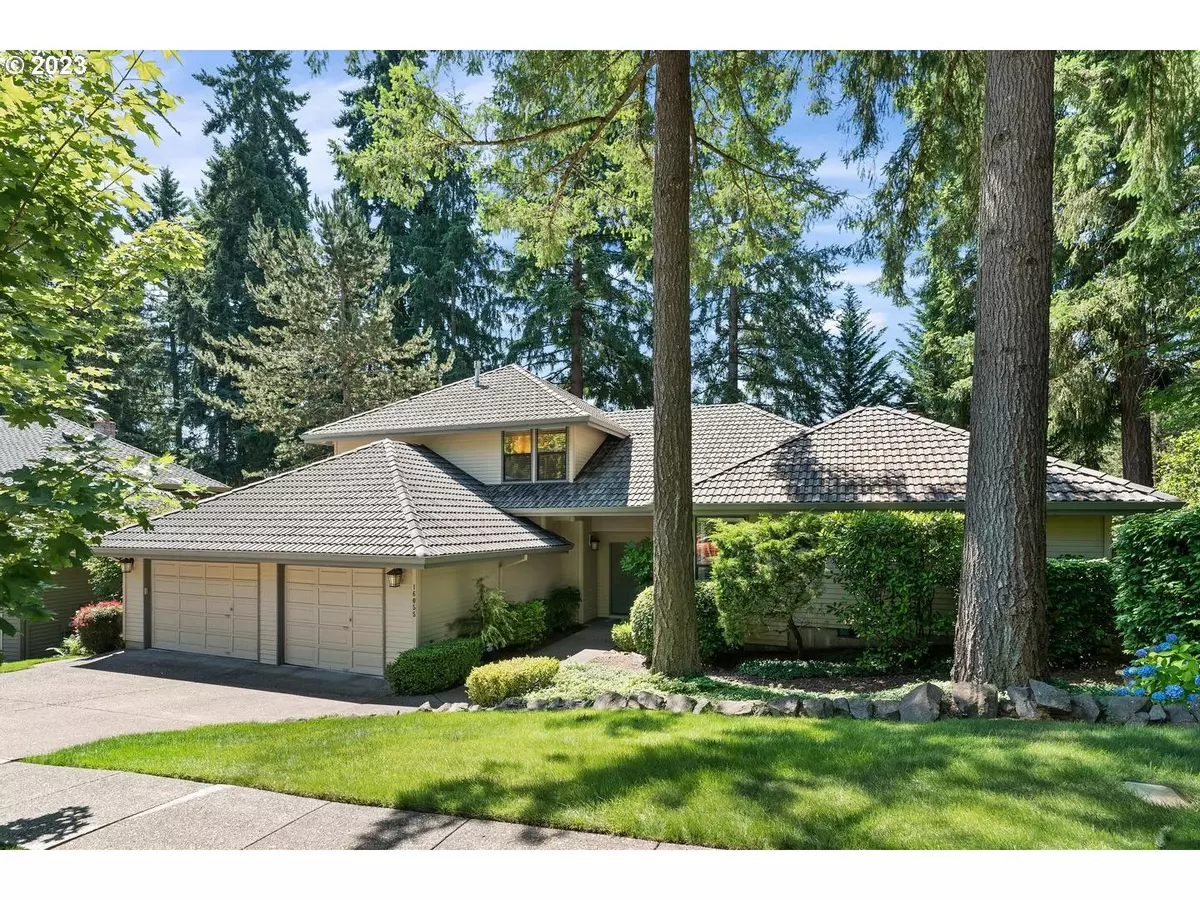Bought with ELEETE Real Estate
$840,000
$799,000
5.1%For more information regarding the value of a property, please contact us for a free consultation.
4 Beds
2.1 Baths
2,472 SqFt
SOLD DATE : 08/07/2023
Key Details
Sold Price $840,000
Property Type Single Family Home
Sub Type Single Family Residence
Listing Status Sold
Purchase Type For Sale
Square Footage 2,472 sqft
Price per Sqft $339
Subdivision Murrayhill
MLS Listing ID 23271996
Sold Date 08/07/23
Style Tri Level
Bedrooms 4
Full Baths 2
Condo Fees $107
HOA Fees $107/mo
HOA Y/N Yes
Year Built 1989
Annual Tax Amount $8,704
Tax Year 2022
Lot Size 8,712 Sqft
Property Description
Magnificent in Murrayhill! This Very Special Home is Nestled Amongst The Beautiful Greenery On Coveted Waxwing Way. Relax This Summer On The Beautiful Trex Deck & Stamped Concrete Patio. The Private Fenced Backyard Offers Complete Serenity. You'll Love the Flow of This One-Of-a-Kind Tri-Level Layout. The Family Room & 2 Bedrooms Are Positioned a Half Level Above the Main Floor. A Bridge To Upper Level Creates a Private Primary Suite Wing With Office. The Vaulted Suite Is Ideally Appointed With 2 Walk-In Closets, Large Bathroom & Nook To Private Deck. This Home Has Been Lovingly Maintained, Offers An Oversized Garage w/ Attic Storage & All Major Systems Have Been Updated. Located 1 Block From Nancy Ryles Elementary & a Quick Stroll To The Murrayhill Pools & Tennis.
Location
State OR
County Washington
Area _150
Rooms
Basement Crawl Space
Interior
Interior Features Garage Door Opener, Granite, Hardwood Floors, High Ceilings, Soaking Tub, Wallto Wall Carpet, Wood Floors
Heating Forced Air
Cooling Central Air
Fireplaces Number 1
Fireplaces Type Stove
Appliance Dishwasher, Disposal, Free Standing Gas Range, Free Standing Range, Gas Appliances, Granite, Island, Pantry, Plumbed For Ice Maker, Stainless Steel Appliance, Tile
Exterior
Exterior Feature Deck, Fenced, Patio, Sprinkler, Yard
Garage Attached
Garage Spaces 2.0
View Y/N true
View Trees Woods
Roof Type Tile
Parking Type Driveway, On Street
Garage Yes
Building
Lot Description Gentle Sloping, Private, Trees
Story 2
Foundation Concrete Perimeter
Sewer Public Sewer
Water Public Water
Level or Stories 2
New Construction No
Schools
Elementary Schools Nancy Ryles
Middle Schools Highland Park
High Schools Mountainside
Others
Senior Community No
Acceptable Financing Cash, Conventional, FHA, VALoan
Listing Terms Cash, Conventional, FHA, VALoan
Read Less Info
Want to know what your home might be worth? Contact us for a FREE valuation!

Our team is ready to help you sell your home for the highest possible price ASAP








