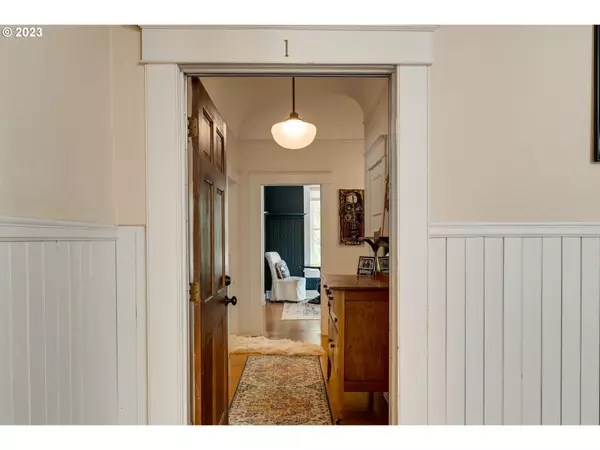Bought with RE/MAX Equity Group
$345,000
$355,000
2.8%For more information regarding the value of a property, please contact us for a free consultation.
2 Beds
1 Bath
1,268 SqFt
SOLD DATE : 08/07/2023
Key Details
Sold Price $345,000
Property Type Condo
Sub Type Condominium
Listing Status Sold
Purchase Type For Sale
Square Footage 1,268 sqft
Price per Sqft $272
Subdivision Nob Hill, Alphabet District
MLS Listing ID 23056505
Sold Date 08/07/23
Style Colonial, Common Wall
Bedrooms 2
Full Baths 1
Condo Fees $538
HOA Fees $538/mo
HOA Y/N Yes
Year Built 1905
Annual Tax Amount $6,713
Tax Year 2022
Property Description
One of the few remaining relics of the Lewis and Clark Centennial Exposition, or the 1905 World's Fair, as some called it. Located on the main floor, this south facing unit sits high off the street and offers an abundance of light and architectural beauty! High ceilings showcase original detailing like picture rails and built-in buffet and butler's pantry. Entertaining is fun with the large formal dining room, which abuts the living room. Brand new vinyl windows and window coverings allow for ample privacy and ultimate noise reduction from the lively neighborhood, and this is the only unit that has forced air heat! Relax in the peace & quiet this condo has to offer, or step out the front door and access one of the most vibrant neighborhoods Portland has to offer. There are multiple eateries, shops, parks and cafes within a block or two, or hop on the streetcar, with the closest stop less than a block away! Secure storage in huge high ceiling basement, with community laundry room. You will love living here!
Location
State OR
County Multnomah
Area _148
Rooms
Basement Full Basement
Interior
Heating Forced Air
Appliance Butlers Pantry, Dishwasher, Free Standing Range, Free Standing Refrigerator, Gas Appliances, Pantry
Exterior
View Y/N false
Roof Type Flat
Parking Type On Street
Garage No
Building
Lot Description On Busline, Street Car
Story 1
Foundation Concrete Perimeter
Sewer Public Sewer
Water Public Water
Level or Stories 1
New Construction No
Schools
Elementary Schools Chapman
Middle Schools West Sylvan
High Schools Lincoln
Others
Senior Community No
Acceptable Financing Cash, Conventional
Listing Terms Cash, Conventional
Read Less Info
Want to know what your home might be worth? Contact us for a FREE valuation!

Our team is ready to help you sell your home for the highest possible price ASAP








