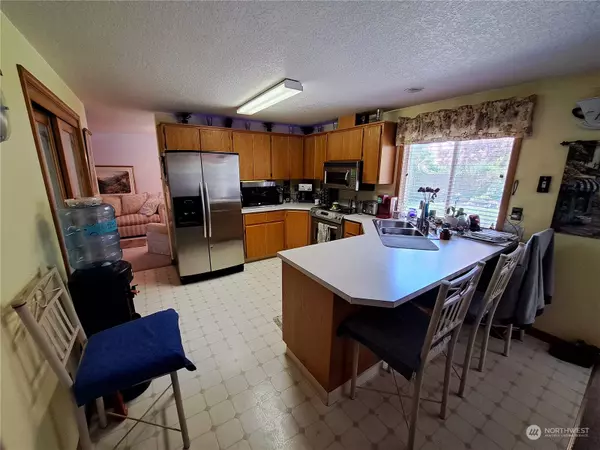Bought with ZNonMember-Office-MLS
$430,000
$450,000
4.4%For more information regarding the value of a property, please contact us for a free consultation.
4 Beds
2.5 Baths
2,044 SqFt
SOLD DATE : 08/08/2023
Key Details
Sold Price $430,000
Property Type Single Family Home
Sub Type Residential
Listing Status Sold
Purchase Type For Sale
Square Footage 2,044 sqft
Price per Sqft $210
Subdivision Orchards
MLS Listing ID 2067151
Sold Date 08/08/23
Style 12 - 2 Story
Bedrooms 4
Full Baths 2
Half Baths 1
Year Built 1996
Annual Tax Amount $4,288
Lot Size 7,858 Sqft
Property Description
Two-story gem on quiet cul-de-sac backing to lush greenspace. Bright, open layout with excellent flow perfect for entertaining. Open concept kitchen/family room with breakfast bar, cozy gas fireplace, and slider to backyard. Spacious living/dining room combo offering plenty of space for gathering. Primary suite has walk-in closet and private bath with dual sink vanity and step in shower. Three additional, generously sized bedrooms upstairs. Beautifully landscaped backyard oasis is fully fenced and boasts level lawn, water feature, covered patio, deck, and hot tub. 6x8 greenhouse plus 22x9 shed, ideal for gardening. Great location in an established neighborhood convenient to shopping and dining.
Location
State WA
County Clark
Area 1047 - West Orchard
Interior
Interior Features Wall to Wall Carpet, Dining Room, Walk-In Closet(s), Fireplace, Water Heater
Flooring Carpet
Fireplaces Number 1
Fireplaces Type Gas
Fireplace true
Appliance Stove/Range
Exterior
Exterior Feature Cement Planked
Amenities Available Deck, Fenced-Fully, Green House, Patio
Waterfront No
View Y/N No
Roof Type Composition
Parking Type Driveway
Building
Lot Description Cul-De-Sac, Paved, Sidewalk
Story Two
Sewer Sewer Connected
Water Public
Architectural Style Traditional
New Construction No
Schools
Elementary Schools Burnt Bridge Creek E
Middle Schools Frontier Mid
High Schools Union High School
School District Evergreen
Others
Senior Community No
Acceptable Financing Cash Out, Conventional, FHA, VA Loan
Listing Terms Cash Out, Conventional, FHA, VA Loan
Read Less Info
Want to know what your home might be worth? Contact us for a FREE valuation!

Our team is ready to help you sell your home for the highest possible price ASAP

"Three Trees" icon indicates a listing provided courtesy of NWMLS.







