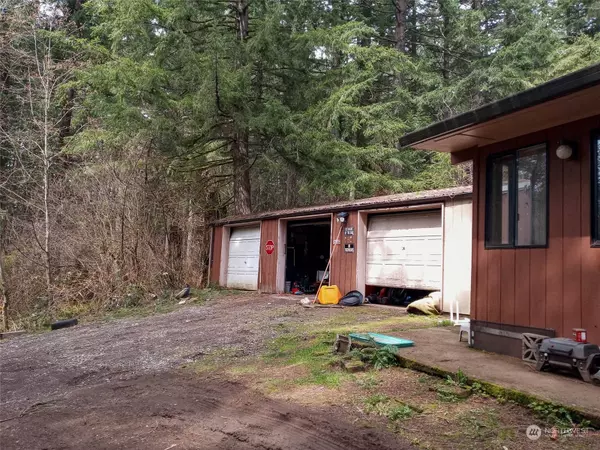Bought with ZNonMember-Office-MLS
$445,000
$479,999
7.3%For more information regarding the value of a property, please contact us for a free consultation.
3 Beds
2 Baths
1,888 SqFt
SOLD DATE : 08/11/2023
Key Details
Sold Price $445,000
Property Type Manufactured Home
Sub Type Manufactured On Land
Listing Status Sold
Purchase Type For Sale
Square Footage 1,888 sqft
Price per Sqft $235
Subdivision Hockinson
MLS Listing ID 2061485
Sold Date 08/11/23
Style 21 - Manuf-Double Wide
Bedrooms 3
Full Baths 2
Year Built 1986
Annual Tax Amount $3,568
Lot Size 2.500 Acres
Property Description
Enjoy your own slice of peace and quiet! 2.5 acres of old-growth trees, a seasonal creek, walking trails and space to just be. This 3 bed 2 bath manufactured home could use some TLC or replace the existing home with a new build. The well pump has been replaced in the last 3-5 years; no filtered water coolers are needed here. Septic has a new riser and lid. You'll also find a 3-bay detached garage, sport court and plenty of space for gardens, toys or outdoor entertaining! Come see for yourself and reconnect with the earth around you.
Location
State WA
County Clark
Area 1031 - Camp Bonneville
Rooms
Basement None
Main Level Bedrooms 3
Interior
Interior Features Hardwood, Laminate, Laminate Hardwood, Bath Off Primary, Double Pane/Storm Window, Dining Room, Skylight(s), Vaulted Ceiling(s), Water Heater
Flooring Hardwood, Laminate, Laminate, Vinyl
Fireplace false
Appliance Dishwasher, Dryer, Microwave, Refrigerator, Stove/Range, Washer
Exterior
Exterior Feature Wood, Wood Products
Garage Spaces 3.0
Amenities Available Cable TV, Deck, Fenced-Partially, High Speed Internet, Outbuildings, RV Parking, Shop
Waterfront No
View Y/N Yes
View Territorial
Roof Type Composition
Parking Type RV Parking, Driveway, Detached Garage
Garage Yes
Building
Lot Description Dead End Street, Dirt Road, Open Space, Secluded, Value In Land
Story One
Sewer Septic Tank
Water Individual Well
New Construction No
Schools
Elementary Schools Hockinson Heights Elementary
Middle Schools Hockinson Mid
High Schools Hockinson High
School District Hockinson
Others
Senior Community No
Acceptable Financing Cash Out, Conventional
Listing Terms Cash Out, Conventional
Read Less Info
Want to know what your home might be worth? Contact us for a FREE valuation!

Our team is ready to help you sell your home for the highest possible price ASAP

"Three Trees" icon indicates a listing provided courtesy of NWMLS.







