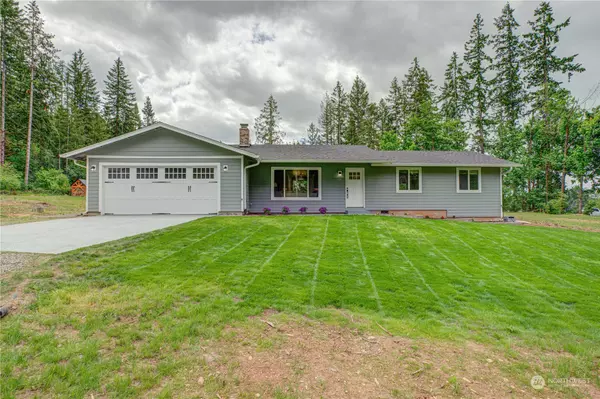Bought with Cascadia NW Real Estate
$749,000
$739,000
1.4%For more information regarding the value of a property, please contact us for a free consultation.
3 Beds
2.5 Baths
1,344 SqFt
SOLD DATE : 08/11/2023
Key Details
Sold Price $749,000
Property Type Single Family Home
Sub Type Residential
Listing Status Sold
Purchase Type For Sale
Square Footage 1,344 sqft
Price per Sqft $557
Subdivision Hockinson
MLS Listing ID 2075894
Sold Date 08/11/23
Style 10 - 1 Story
Bedrooms 3
Full Baths 2
Half Baths 1
Year Built 1978
Annual Tax Amount $5,164
Lot Size 5.000 Acres
Property Description
Newly renovated 3BD/2.5BA ranch w/ 1,344 sqft of open concept living. From the roof to the plumbing everything has been updated and redone. This 5-acre property is accessed via private rd and automatic gate for added security. Re-skinned 24'x24' metal building w/ 110v power and a 16'x12' covered gazebo w/ a 50 amp outlet comes with a patio table/chairs. Endless possibilities to begin crafting your own personal oasis. This property is not a "drive-by" as it's located down a private drive and behind a locked gate. You will not be able to see anything. No HOA, $75/yr road maint. and shared expense for driveway easement. Home is connected to StarLink.
Location
State WA
County Clark
Area 1062 - Brush Prairie/Hockinson
Rooms
Basement None
Main Level Bedrooms 3
Interior
Interior Features Bath Off Primary, Double Pane/Storm Window, Dining Room, Fireplace, Water Heater
Flooring Vinyl Plank
Fireplaces Number 1
Fireplaces Type Wood Burning
Fireplace true
Appliance Dishwasher, Dryer, Refrigerator, See Remarks, Stove/Range, Washer
Exterior
Exterior Feature Cement Planked
Garage Spaces 3.0
Amenities Available Gated Entry, Patio, RV Parking, Shop
Waterfront No
View Y/N Yes
View Territorial
Roof Type Composition
Parking Type RV Parking, Driveway, Attached Garage
Garage Yes
Building
Lot Description Dead End Street, Open Space, Paved, Secluded
Story One
Sewer Septic Tank
Water Individual Well, Private
New Construction No
Schools
Elementary Schools Hockinson Heights Elementary
Middle Schools Hockinson Mid
High Schools Hockinson High
School District Hockinson
Others
Senior Community No
Acceptable Financing Cash Out, Conventional, FHA, VA Loan
Listing Terms Cash Out, Conventional, FHA, VA Loan
Read Less Info
Want to know what your home might be worth? Contact us for a FREE valuation!

Our team is ready to help you sell your home for the highest possible price ASAP

"Three Trees" icon indicates a listing provided courtesy of NWMLS.







