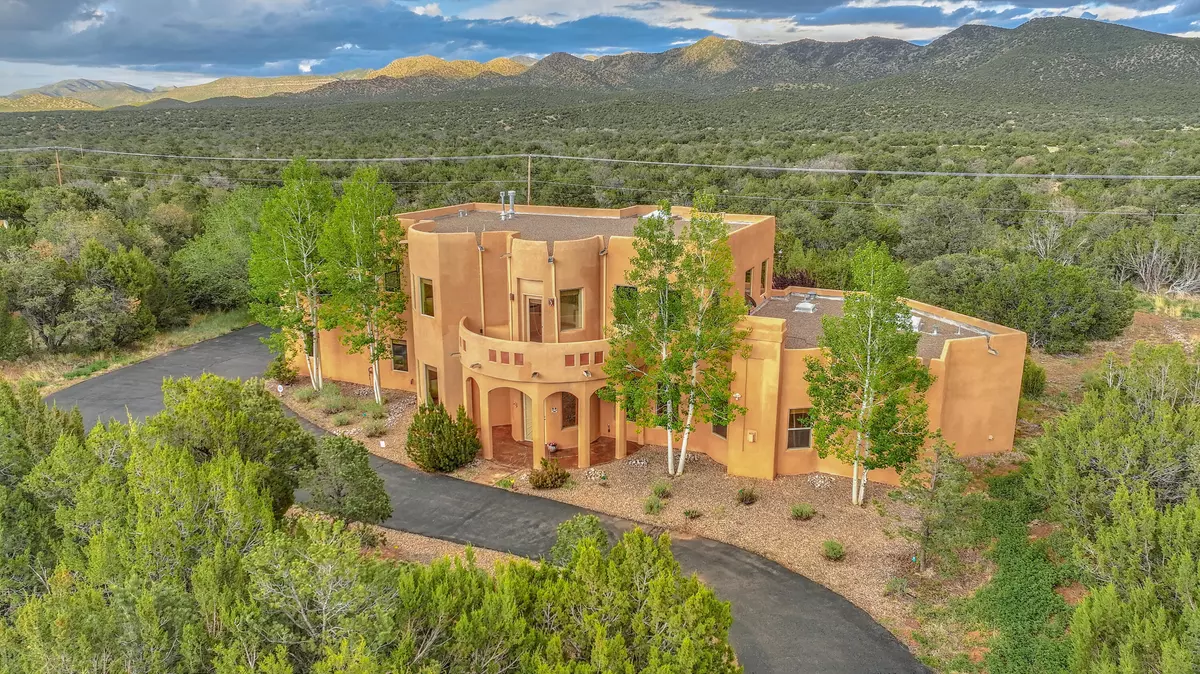Bought with Realty One of New Mexico
$780,000
$799,000
2.4%For more information regarding the value of a property, please contact us for a free consultation.
3 Beds
3 Baths
3,226 SqFt
SOLD DATE : 08/02/2023
Key Details
Sold Price $780,000
Property Type Single Family Home
Sub Type Detached
Listing Status Sold
Purchase Type For Sale
Square Footage 3,226 sqft
Price per Sqft $241
Subdivision Paa-Ko Village
MLS Listing ID 1034569
Sold Date 08/02/23
Style Custom,Pueblo
Bedrooms 3
Full Baths 2
Half Baths 1
Construction Status Resale
HOA Fees $1,066/mo
HOA Y/N Yes
Year Built 2008
Annual Tax Amount $4,258
Lot Size 1.110 Acres
Acres 1.11
Lot Dimensions Public Records
Property Description
Energy Star Certified easy care mountain home in the lovely Paa-Ko Village community. Bring your motorhome and bikes to enjoy easy back-door access to the Turquoise Trail, a nationally recognized scenic byway. Move-in ready, with pre-listing home inspection available for review. You'll be greeted by an extended paved circular drive that sets the stage for this stunning, two-story house nestled in a picturesque landscape. Main floor owners suite for your convenience. Great room with 2 story high ceilings and a spacious living area with fireplace, perfect for relaxing or entertaining guests. Large windows offer natural light and views of the surrounding mountains. Extensive granite center island anchors the spacious kitchen, providing a focal point for gatherings.
Location
State NM
County Bernalillo
Area 220 - North Of I-40
Rooms
Ensuite Laundry Electric Dryer Hookup
Interior
Interior Features Breakfast Bar, Bookcases, Great Room, Kitchen Island, Loft, Main Level Master, Separate Shower, Water Closet(s), Walk- In Closet(s)
Laundry Location Electric Dryer Hookup
Heating Natural Gas, Radiant, Zoned
Cooling Refrigerated, 2 Units
Flooring Carpet, Tile
Fireplaces Number 2
Fireplaces Type Custom, Glass Doors, Gas Log
Fireplace Yes
Appliance Built-In Electric Range, Convection Oven, Dryer, Dishwasher, Microwave, Refrigerator, Washer
Laundry Electric Dryer Hookup
Exterior
Exterior Feature Deck, Private Entrance, Patio, R V Hookup, R V Parking R V Hookup
Garage Attached, Garage, Heated Garage, Oversized
Garage Spaces 4.0
Garage Description 4.0
Community Features Golf
Utilities Available Electricity Connected, Natural Gas Connected, Sewer Connected, Water Connected
View Y/N Yes
Water Access Desc Community/Coop
Roof Type Flat, Tar/ Gravel
Porch Deck, Patio
Parking Type Attached, Garage, Heated Garage, Oversized
Private Pool No
Building
Lot Description Near Golf Course, Landscaped, Trees, Views
Faces West
Story 2
Entry Level Two
Sewer Other, Septic Tank, See Remarks
Water Community/ Coop
Architectural Style Custom, Pueblo
Level or Stories Two
New Construction No
Construction Status Resale
Schools
Elementary Schools San Antonito
Middle Schools Roosevelt
High Schools Manzano
Others
HOA Fee Include Common Areas,Road Maintenance
Tax ID 103206538110640208
Acceptable Financing Cash, Conventional, VA Loan
Green/Energy Cert None
Listing Terms Cash, Conventional, VA Loan
Financing Conventional
Read Less Info
Want to know what your home might be worth? Contact us for a FREE valuation!

Our team is ready to help you sell your home for the highest possible price ASAP







