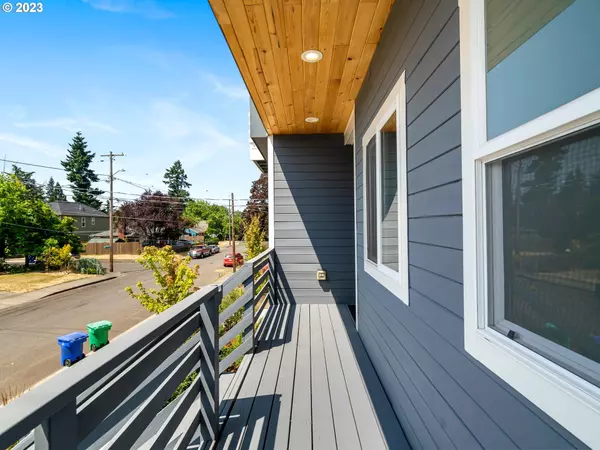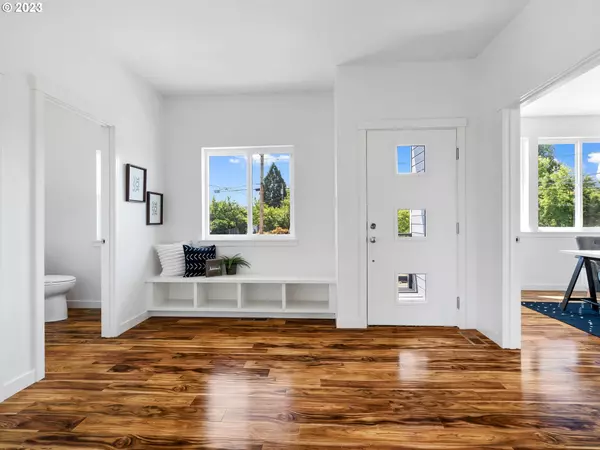Bought with MORE Realty
$634,000
$638,000
0.6%For more information regarding the value of a property, please contact us for a free consultation.
4 Beds
2.1 Baths
2,321 SqFt
SOLD DATE : 08/14/2023
Key Details
Sold Price $634,000
Property Type Single Family Home
Sub Type Single Family Residence
Listing Status Sold
Purchase Type For Sale
Square Footage 2,321 sqft
Price per Sqft $273
Subdivision Mt Scott - Arleta
MLS Listing ID 23595654
Sold Date 08/14/23
Style Contemporary, Custom Style
Bedrooms 4
Full Baths 2
HOA Y/N No
Year Built 2017
Annual Tax Amount $7,353
Tax Year 2022
Lot Size 2,613 Sqft
Property Description
As you step up to the front door of this 2017 custom, contemporary home, you'll be greeted with its large front deck that sits high above the yard providing a lovely spot for summertime morning coffee and evening relaxation. This gorgeous home is move-in ready and was designed with the Portland urban-lifestyle in mind. Enter and you are welcomed by an open floor plan with floating Acacia laminate floors, custom built-in bench with shoe storage, multiple custom built-ins throughout and a gas fireplace in the spacious living room. The office/den/4th bedroom is nicely located on the main level. The sleek kitchen boasts custom white cabinets, walk-in pantry, quartz countertops, cook's island and stainless steel appliances. Adjacent to the kitchen sits the dining room with access to the roomy back deck for outdoor dining and grilling. The generously-sized en suite primary bedroom includes a large walk-in closet, slider with Juliet balcony and spa-like bathroom with double sinks, soaking tub and large walk-in shower. The laundry room is conveniently located on the third floor alongside the bedrooms. A generously-sized bonus room is located off the oversized one-car garage. The home is equipped with a 95%+ high efficiency HVAC system with central air conditioning. The backyard is fully fenced. Step outside and take a stroll or bike ride to Fat Cupcake, Space Monkey Coffee, Portland Mercado, Hometown Pizza, Mt Scott Pub, Putter's Bar and Grill and the Mt Scott Community Center. And the neighboring Woodstock shops, pubs and eateries are within proximity to the home. One of the sellers is a licensed Realtor in Oregon. OPEN HOUSE Saturday, July 8th and Sunday, July 9th from noon till 3:00.
Location
State OR
County Multnomah
Area _143
Zoning R2.5
Rooms
Basement Crawl Space, Daylight, Finished
Interior
Interior Features High Ceilings, Laminate Flooring, Laundry, Quartz, Soaking Tub, Tile Floor, Wallto Wall Carpet, Washer Dryer
Heating Forced Air95 Plus
Cooling Central Air
Fireplaces Number 1
Fireplaces Type Gas
Appliance Cook Island, Dishwasher, Disposal, Free Standing Gas Range, Free Standing Refrigerator, Gas Appliances, Island, Microwave, Pantry, Quartz, Range Hood, Stainless Steel Appliance
Exterior
Exterior Feature Covered Deck, Deck, Fenced, Porch, Xeriscape Landscaping, Yard
Garage Attached, ExtraDeep, TuckUnder
Garage Spaces 1.0
View Y/N false
Roof Type Composition
Parking Type Driveway, Off Street
Garage Yes
Building
Lot Description Corner Lot, Level
Story 3
Foundation Concrete Perimeter, Slab
Sewer Public Sewer
Water Public Water
Level or Stories 3
New Construction No
Schools
Elementary Schools Woodstock
Middle Schools Hosford
High Schools Cleveland
Others
Senior Community No
Acceptable Financing Cash, Conventional, FHA, VALoan
Listing Terms Cash, Conventional, FHA, VALoan
Read Less Info
Want to know what your home might be worth? Contact us for a FREE valuation!

Our team is ready to help you sell your home for the highest possible price ASAP








