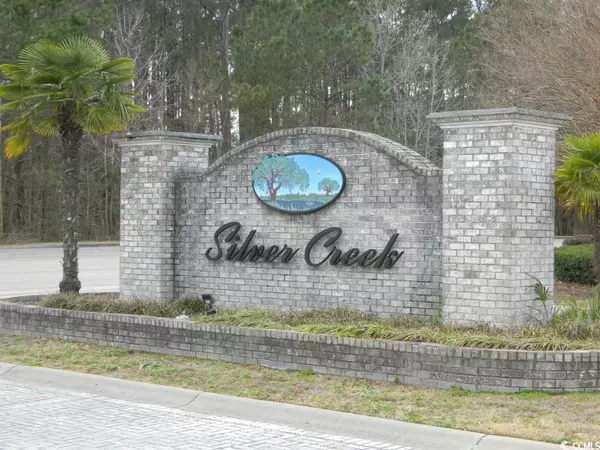Bought with Palms Realty
$330,000
$339,900
2.9%For more information regarding the value of a property, please contact us for a free consultation.
4 Beds
3 Baths
1,675 SqFt
SOLD DATE : 08/15/2023
Key Details
Sold Price $330,000
Property Type Single Family Home
Sub Type Detached
Listing Status Sold
Purchase Type For Sale
Square Footage 1,675 sqft
Price per Sqft $197
Subdivision Silver Creek
MLS Listing ID 2302473
Sold Date 08/15/23
Style Other
Bedrooms 4
Full Baths 3
Construction Status Resale
HOA Fees $60/mo
HOA Y/N Yes
Year Built 2017
Lot Size 10,018 Sqft
Acres 0.23
Property Description
This 4 bedroom 3 full bath is well kept in great condition on .23 acres in Silver Creek. This house is all one level with a split floor plan. The fourth bedroom has an ensuite bathroom basically serving as a second Master bedroom. Spacious Living room with a vaulted ceiling gives it a very open feel. All bedrooms have ceiling fans. Screened-in porch has plenty of privacy as it backs up to woods. It has a separate laundry room which the Washer & Dryer convey. The house has an extra deep garage with dimensions of 24x20 for large vehicles or trailer (hard to find). Silver Creek has a community pool for those hot days plus it's just down the road from Market Commons, MB airport, Coastal Grand mall and plenty of restaurants. Short drive to the beach!
Location
State SC
County Horry
Community Silver Creek
Area 19A Myrtle Beach Area--Socastee
Zoning RES
Interior
Interior Features Split Bedrooms, Window Treatments, Bedroom on Main Level, Entrance Foyer, In- Law Floorplan, Stainless Steel Appliances
Heating Central, Electric
Cooling Central Air
Furnishings Unfurnished
Fireplace No
Appliance Dishwasher, Freezer, Disposal, Range, Refrigerator, Range Hood, Dryer, Washer
Laundry Washer Hookup
Exterior
Exterior Feature Patio
Garage Attached, Garage, Two Car Garage, Garage Door Opener
Garage Spaces 2.0
Pool Community, Outdoor Pool
Community Features Long Term Rental Allowed, Pool
Utilities Available Cable Available, Electricity Available, Phone Available, Sewer Available, Underground Utilities, Water Available
Total Parking Spaces 4
Building
Lot Description Rectangular
Entry Level One
Foundation Slab
Water Public
Level or Stories One
Construction Status Resale
Schools
Elementary Schools Socastee Elementary School
Middle Schools Forestbrook Middle School
High Schools Socastee High School
Others
HOA Fee Include Association Management,Common Areas,Pool(s),Trash
Tax ID 44108010077
Monthly Total Fees $60
Security Features Smoke Detector(s)
Acceptable Financing Cash, Conventional, FHA, VA Loan
Disclosures Covenants/Restrictions Disclosure, Seller Disclosure
Listing Terms Cash, Conventional, FHA, VA Loan
Financing Conventional
Special Listing Condition None
Read Less Info
Want to know what your home might be worth? Contact us for a FREE valuation!

Our team is ready to help you sell your home for the highest possible price ASAP

Copyright 2024 Coastal Carolinas Multiple Listing Service, Inc. All rights reserved.







