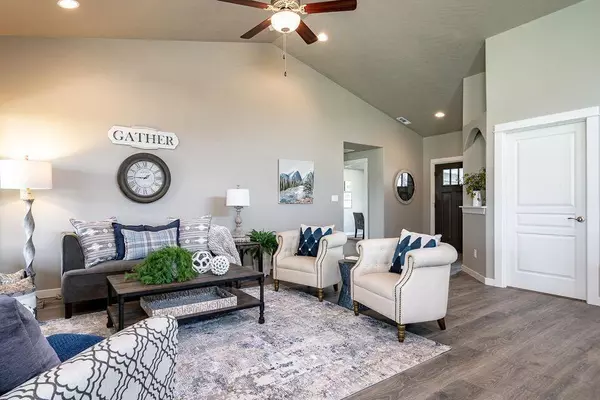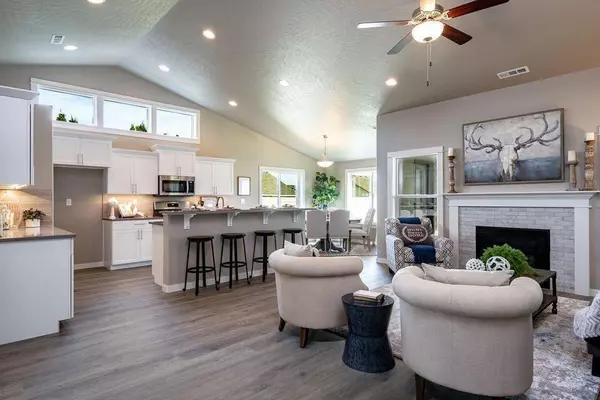$590,000
$599,950
1.7%For more information regarding the value of a property, please contact us for a free consultation.
4 Beds
2 Baths
1,805 SqFt
SOLD DATE : 08/11/2023
Key Details
Sold Price $590,000
Property Type Single Family Home
Sub Type Single Family Residence
Listing Status Sold
Purchase Type For Sale
Square Footage 1,805 sqft
Price per Sqft $326
Subdivision Oww
MLS Listing ID 220164899
Sold Date 08/11/23
Style Craftsman
Bedrooms 4
Full Baths 2
HOA Fees $275
Year Built 2023
Annual Tax Amount $179
Lot Size 0.450 Acres
Acres 0.45
Lot Dimensions 0.45
Property Description
This just built home is situated on a spacious half-acre lot surrounded by trees, providing ample room for RV parking and a shop. The home presents an exceptional investment opportunity, with the potential to generate over $80K annually through Airbnb. Located in the highly desirable OWW neighborhood with convenient access to the river through the community boat dock. Outdoor enthusiasts will love the home's proximity to popular destinations, such as Mt. Bachelor, the Cascade Lakes, and Bend. Inside, the open living space is perfect for hosting guests, with vaulted ceilings, a sweeping living room, and a generous dining area. The open kitchen features high-quality stainless steel appliances and a large island with plenty of counter space. The den can serve as an office or fourth bedroom, while the spacious master suite includes a luxurious bath and a large adjoining closet. Oversized two-car garage, A/C, and solar ready, 1 yr warranty. This home is truly a dream come true!
Location
State OR
County Deschutes
Community Oww
Interior
Interior Features Double Vanity, Enclosed Toilet(s), Fiberglass Stall Shower, Kitchen Island, Linen Closet, Open Floorplan, Shower/Tub Combo, Vaulted Ceiling(s)
Heating Heat Pump
Cooling Heat Pump
Window Features Double Pane Windows
Exterior
Garage Concrete, Driveway, Garage Door Opener, RV Access/Parking
Garage Spaces 2.0
Community Features Short Term Rentals Allowed
Amenities Available Marina, Park
Roof Type Composition
Parking Type Concrete, Driveway, Garage Door Opener, RV Access/Parking
Total Parking Spaces 2
Garage Yes
Building
Lot Description Level, Native Plants
Entry Level One
Foundation Stemwall
Water Public
Architectural Style Craftsman
Structure Type Double Wall/Staggered Stud
New Construction No
Schools
High Schools Check With District
Others
Senior Community No
Tax ID 126126
Security Features Carbon Monoxide Detector(s),Smoke Detector(s)
Acceptable Financing Cash, Conventional, FHA, USDA Loan, VA Loan
Listing Terms Cash, Conventional, FHA, USDA Loan, VA Loan
Special Listing Condition Standard
Read Less Info
Want to know what your home might be worth? Contact us for a FREE valuation!

Our team is ready to help you sell your home for the highest possible price ASAP

Bought with Central Oregon Association of REALTORS







