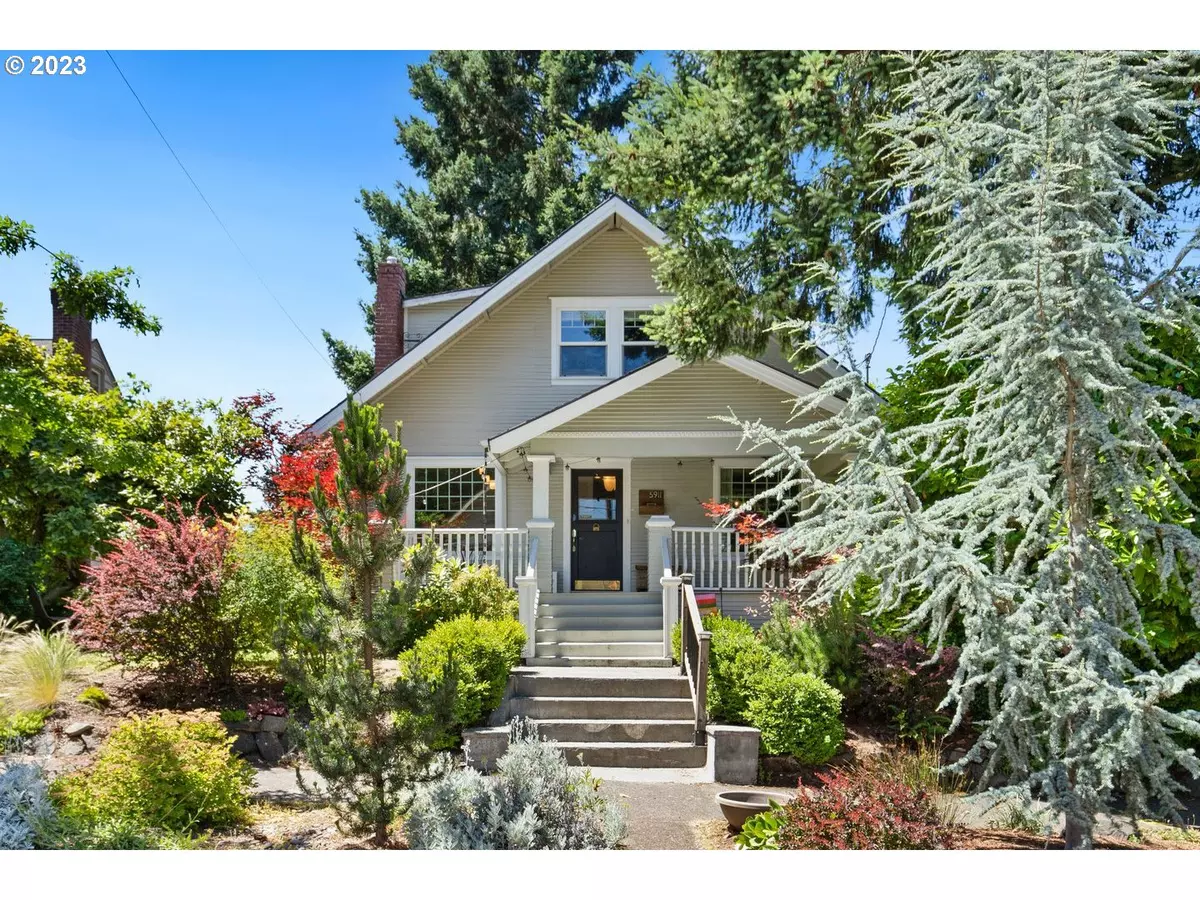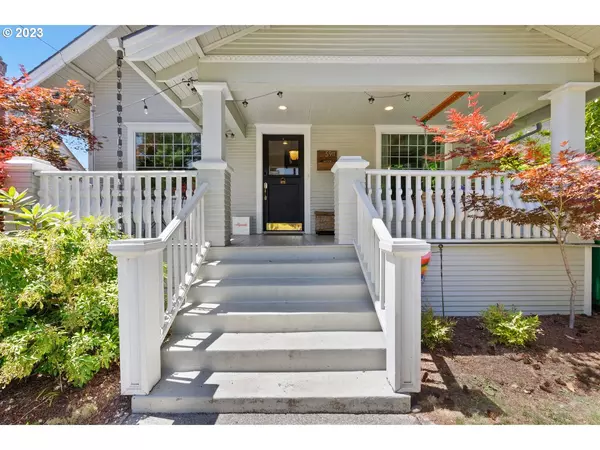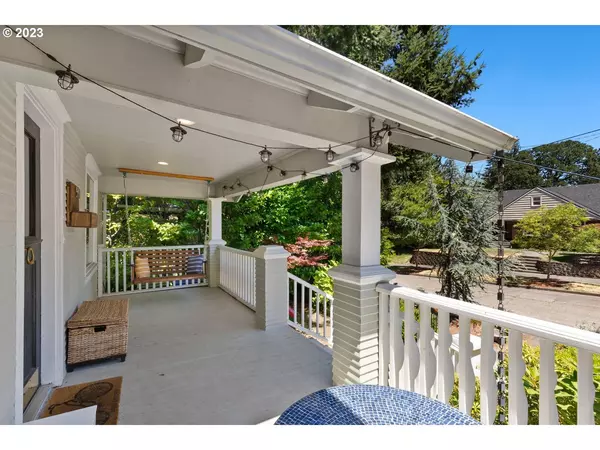Bought with Think Real Estate
$739,232
$769,000
3.9%For more information regarding the value of a property, please contact us for a free consultation.
3 Beds
2 Baths
2,600 SqFt
SOLD DATE : 08/17/2023
Key Details
Sold Price $739,232
Property Type Single Family Home
Sub Type Single Family Residence
Listing Status Sold
Purchase Type For Sale
Square Footage 2,600 sqft
Price per Sqft $284
Subdivision Concordia
MLS Listing ID 23330681
Sold Date 08/17/23
Style Craftsman
Bedrooms 3
Full Baths 2
HOA Y/N No
Year Built 1910
Annual Tax Amount $8,134
Tax Year 2022
Lot Size 5,227 Sqft
Property Description
Welcome home to this luxurious Concordia Craftsman with three full floors of living space! Fully remodeled 10 years ago, the main level of this captivating house boasts an open floor plan with high ceilings, an upgraded kitchen with stainless steel appliances, and a beautiful dining room with coffered ceiling. Upstairs are three bedrooms with good-sized closets and a spacious, updated bathroom. The fully finished basement has an exterior entrance and ample space to use any way you wish! French doors from the living room lead to the screened-in covered deck overlooking the large backyard. In front, you have gorgeous maple trees and landscaping. The front porch has plenty of room for seating, including a porch swing, and overlooks an idyllic, serene street. The location cannot be beat! Just three blocks from the lively bars and restaurants on 30th and Killingsworth, including Dame, Wilder, Toy Store Ramen, Expatriate and Flour Market bakery. Two blocks to Concordia Campus (now University of Oregon). A new daycare facility is expected to open this summer three blocks away. Close proximity to New Seasons Market, as well as the Alberta Arts District and all it has to offer, such as the Alberta Rose Theatre and renowned restaurant Urdaneta. This one is a must-see! [Home Energy Score = 7. HES Report at https://rpt.greenbuildingregistry.com/hes/OR10183249]
Location
State OR
County Multnomah
Area _142
Rooms
Basement Exterior Entry, Finished, Full Basement
Interior
Interior Features Ceiling Fan, Granite, Hardwood Floors, High Ceilings, Laundry, Soaking Tub, Wallto Wall Carpet, Washer Dryer
Heating Forced Air
Cooling Central Air
Fireplaces Number 1
Fireplaces Type Gas, Insert
Appliance Dishwasher, Free Standing Gas Range, Free Standing Refrigerator, Granite, Microwave, Plumbed For Ice Maker, Range Hood, Stainless Steel Appliance, Wine Cooler
Exterior
Exterior Feature Covered Deck, Fenced, Garden, Patio, Yard
Garage Detached
Garage Spaces 1.0
View Y/N false
Roof Type Composition
Parking Type Off Street, On Street
Garage Yes
Building
Lot Description Level, Trees
Story 3
Sewer Public Sewer
Water Public Water
Level or Stories 3
New Construction No
Schools
Elementary Schools Faubion
Middle Schools Faubion
High Schools Jefferson
Others
Senior Community No
Acceptable Financing Cash, Conventional, FHA, VALoan
Listing Terms Cash, Conventional, FHA, VALoan
Read Less Info
Want to know what your home might be worth? Contact us for a FREE valuation!

Our team is ready to help you sell your home for the highest possible price ASAP








