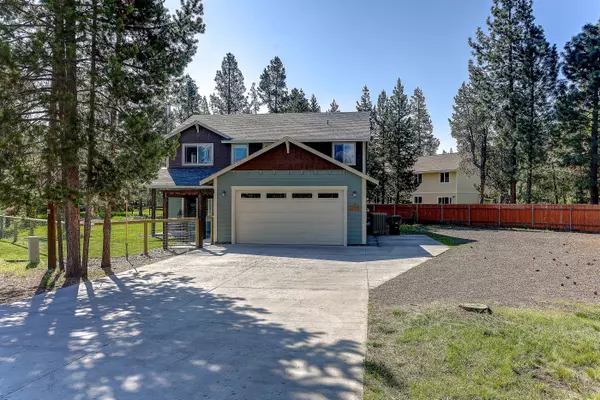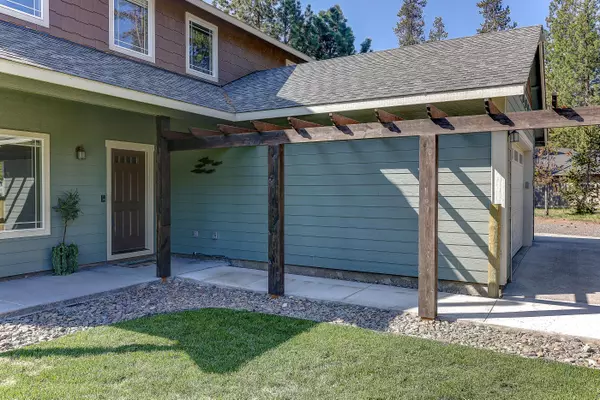$699,000
$699,000
For more information regarding the value of a property, please contact us for a free consultation.
5 Beds
3 Baths
2,512 SqFt
SOLD DATE : 08/18/2023
Key Details
Sold Price $699,000
Property Type Single Family Home
Sub Type Single Family Residence
Listing Status Sold
Purchase Type For Sale
Square Footage 2,512 sqft
Price per Sqft $278
Subdivision Oww
MLS Listing ID 220159483
Sold Date 08/18/23
Style Craftsman
Bedrooms 5
Full Baths 2
Half Baths 1
HOA Fees $275
Year Built 2015
Annual Tax Amount $2,932
Lot Size 0.470 Acres
Acres 0.47
Lot Dimensions 0.47
Property Description
Beautifully upgraded home in Oregon Water Wonderland 2. Exquisite location near owner's private boat dock, drop your boats & floaties right across the street into the majestic Deschutes River. New flooring, paint, trim, new woodburning stove, updated upstairs bathroom, updated powder room & new interior doors. Additionally, there is an updated heating and cooling system, as well as some new appliances, which will provide peace of mind & energy efficiency. Built in 2015 with so many updates is sure to offer modern amenities & a comfortable living experience with nearly every surface updated. The primary bedroom is located on the main level which is also a huge plus, as it provides easy access & privacy. The kitchen, dining, living room, laundry room & powder room are also downstairs. Upstairs includes a full bathroom, 4 bedrooms, & a spacious bonus room for a second gathering space. Low HOA fees. 10 minutes to Sunriver & 25 minutes to Bend & Mt Bachelor. Potential of assuming VA loan.
Location
State OR
County Deschutes
Community Oww
Rooms
Basement None
Interior
Interior Features Breakfast Bar, Ceiling Fan(s), Double Vanity, Fiberglass Stall Shower, Kitchen Island, Laminate Counters, Linen Closet, Open Floorplan, Pantry, Primary Downstairs, Shower/Tub Combo, Smart Locks, Smart Thermostat, Soaking Tub, Solid Surface Counters, Stone Counters, Walk-In Closet(s)
Heating Electric, Forced Air, Wood
Cooling Central Air, Heat Pump
Fireplaces Type Living Room, Wood Burning
Fireplace Yes
Window Features Double Pane Windows,Vinyl Frames
Exterior
Exterior Feature Deck
Garage Attached, Concrete, Driveway, Garage Door Opener, RV Access/Parking
Garage Spaces 2.0
Community Features Short Term Rentals Allowed
Amenities Available Marina, Sewer, Snow Removal, Water
Roof Type Composition
Parking Type Attached, Concrete, Driveway, Garage Door Opener, RV Access/Parking
Total Parking Spaces 2
Garage Yes
Building
Lot Description Fenced, Level
Entry Level Two
Foundation Stemwall
Water Public
Architectural Style Craftsman
Structure Type Double Wall/Staggered Stud,Frame
New Construction No
Schools
High Schools Check With District
Others
Senior Community No
Tax ID 125650
Security Features Carbon Monoxide Detector(s),Smoke Detector(s)
Acceptable Financing Cash, Conventional, VA Loan
Listing Terms Cash, Conventional, VA Loan
Special Listing Condition Standard
Read Less Info
Want to know what your home might be worth? Contact us for a FREE valuation!

Our team is ready to help you sell your home for the highest possible price ASAP

Bought with Central Oregon Association of REALTORS







