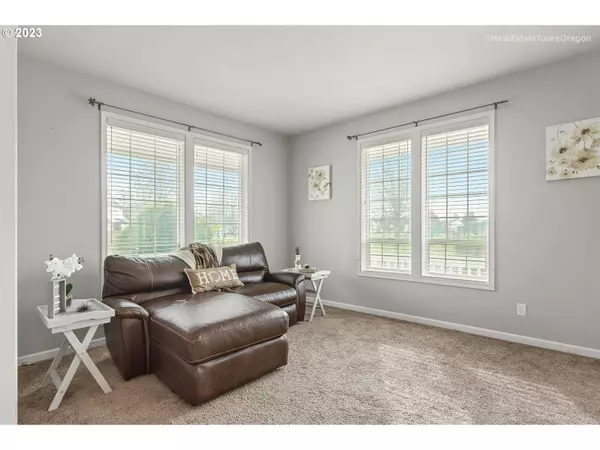Bought with Premiere Property Group, LLC
$599,000
$599,000
For more information regarding the value of a property, please contact us for a free consultation.
5 Beds
2.1 Baths
2,745 SqFt
SOLD DATE : 08/18/2023
Key Details
Sold Price $599,000
Property Type Single Family Home
Sub Type Single Family Residence
Listing Status Sold
Purchase Type For Sale
Square Footage 2,745 sqft
Price per Sqft $218
Subdivision Arbor Village
MLS Listing ID 23667461
Sold Date 08/18/23
Style Stories2, Traditional
Bedrooms 5
Full Baths 2
Condo Fees $265
HOA Fees $22/ann
HOA Y/N Yes
Year Built 2001
Annual Tax Amount $5,325
Tax Year 2022
Lot Size 5,662 Sqft
Property Description
Fantastic home with brand NEW Roof on the corner lot next to a 5 acre City Park with play structure, picnic area, gazebo, basketball hoops & trails. This 2,745 SF home has room for everyone! Generously sized bedrooms have newer flooring. One of the giant Bedrooms upstairs could serve as a large Bonus or Play Room. The Bedroom on the main level could be used as a Guest Room or Office. This home has a very functional and open Floor Plan with formal Living, Family, Dining Rooms & spacious Eating Area. Beautiful Kitchen with Quartz counters, Island, Eating Bar, Gas Cooktop, Double Oven and Pantry. Great Room concept Living Room features gas Fireplace with a tile accent. Spacious Primary Bedroom features French Doors & gorgeous, coffered ceiling with newer designer finish & smart dimming lights, Bath w/double sinks & soaking tub. Tankless water heater & Central AC. Perfect size backyard with firepit & raised beds. Much coveted School District. Easy commute to Nike and Intel. Great location to schools, grocery, restaurants, Streets of Tanasbourne, golf, nature trails with quick freeway access. HOA takes care of the community park and all common areas.
Location
State OR
County Washington
Area _149
Rooms
Basement Crawl Space
Interior
Interior Features Garage Door Opener, High Ceilings, Laminate Flooring, Quartz, Smart Light, Soaking Tub, Wallto Wall Carpet, Washer Dryer
Heating Forced Air
Cooling Central Air
Fireplaces Number 1
Fireplaces Type Gas
Appliance Builtin Oven, Cooktop, Dishwasher, Disposal, Double Oven, Free Standing Refrigerator, Gas Appliances, Island, Microwave, Pantry, Quartz, Stainless Steel Appliance
Exterior
Exterior Feature Covered Patio, Fenced, Fire Pit, Patio, Raised Beds, Smart Lock, Tool Shed, Yard
Garage Attached
Garage Spaces 2.0
View Y/N true
View Park Greenbelt
Roof Type Composition
Parking Type Driveway, On Street
Garage Yes
Building
Lot Description Commons, Corner Lot, Cul_de_sac
Story 2
Sewer Public Sewer
Water Public Water
Level or Stories 2
New Construction No
Schools
Elementary Schools Banks
Middle Schools Banks
High Schools Banks
Others
HOA Name HOA dues $265/year
Senior Community No
Acceptable Financing Cash, Conventional, FHA, VALoan
Listing Terms Cash, Conventional, FHA, VALoan
Read Less Info
Want to know what your home might be worth? Contact us for a FREE valuation!

Our team is ready to help you sell your home for the highest possible price ASAP








