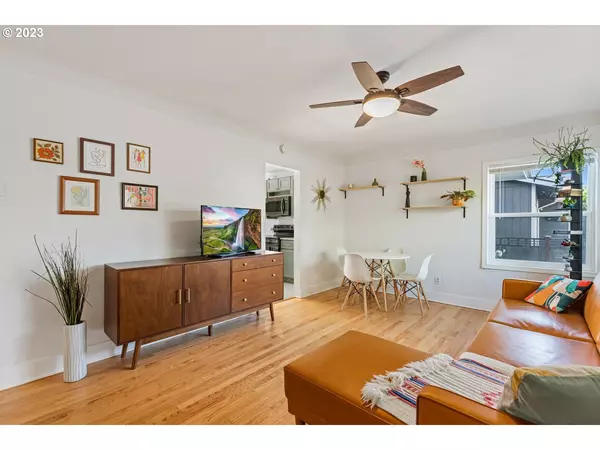Bought with Think Real Estate
$510,776
$499,900
2.2%For more information regarding the value of a property, please contact us for a free consultation.
3 Beds
1.1 Baths
1,080 SqFt
SOLD DATE : 08/22/2023
Key Details
Sold Price $510,776
Property Type Single Family Home
Sub Type Single Family Residence
Listing Status Sold
Purchase Type For Sale
Square Footage 1,080 sqft
Price per Sqft $472
Subdivision Reed/Woodstock
MLS Listing ID 23515574
Sold Date 08/22/23
Style Cottage
Bedrooms 3
Full Baths 1
HOA Y/N No
Year Built 1950
Annual Tax Amount $4,513
Tax Year 2022
Lot Size 4,356 Sqft
Property Description
Welcome to this immaculate, move-in ready cottage-style home! Sparkling gem with substantial updating throughout! Gorgeous engineered hardwoods & tile floors & redone kitchen: Quartz, BI vented micro, convection/air-fry oven & under/over counter lighting, slide out shelves, pantry. Main features 2 bedrms (1 w/WI closet) full remodeled bath & sunny living space. Upper boasts half bath & open concept studio space with room for bedrom, living & existing kitchenette. Remarkably versatile bonus (office, nursery, exercise or walk-in closet). Perfectly-sized fence yard w/patio, lawn, patio, tucked-way dog run or sunny garden spot & fun "She-Shed". Shady north side is truly magical "secret garden" - hang your hammock, sip your beverage & breath away your stress in this sweet oasis. Stellar Reed location on a quiet, low-traffic street! Walk-Bike-Shop-Eat! Mere blocks to Trader Joes, Kennilworth, Creston & Woodstock Parks, bus lines. A special home! [Home Energy Score = 2. HES Report at https://rpt.greenbuildingregistry.com/hes/OR10219536]
Location
State OR
County Multnomah
Area _143
Rooms
Basement Crawl Space
Interior
Interior Features Ceiling Fan, Engineered Hardwood, Hardwood Floors, Quartz, Soaking Tub, Tile Floor, Vinyl Floor, Washer Dryer, Wood Floors
Heating Forced Air
Cooling Central Air
Appliance Convection Oven, Dishwasher, Disposal, Free Standing Range, Free Standing Refrigerator, Microwave, Pantry, Quartz, Range Hood, Stainless Steel Appliance, Tile
Exterior
Exterior Feature Dog Run, Fenced, Garden, Patio, Raised Beds, Security Lights, Tool Shed, Yard
Garage Attached
Garage Spaces 1.0
View Y/N false
Roof Type Composition
Parking Type Driveway
Garage Yes
Building
Lot Description Level, Private
Story 2
Sewer Public Sewer
Water Public Water
Level or Stories 2
New Construction No
Schools
Elementary Schools Grout
Middle Schools Hosford
High Schools Cleveland
Others
Senior Community No
Acceptable Financing Cash, Conventional, FHA, VALoan
Listing Terms Cash, Conventional, FHA, VALoan
Read Less Info
Want to know what your home might be worth? Contact us for a FREE valuation!

Our team is ready to help you sell your home for the highest possible price ASAP








