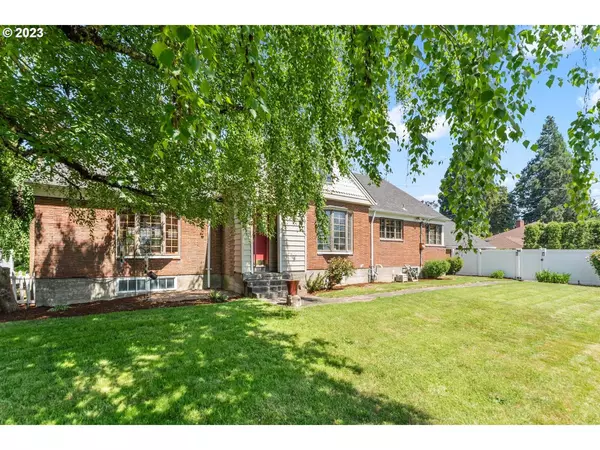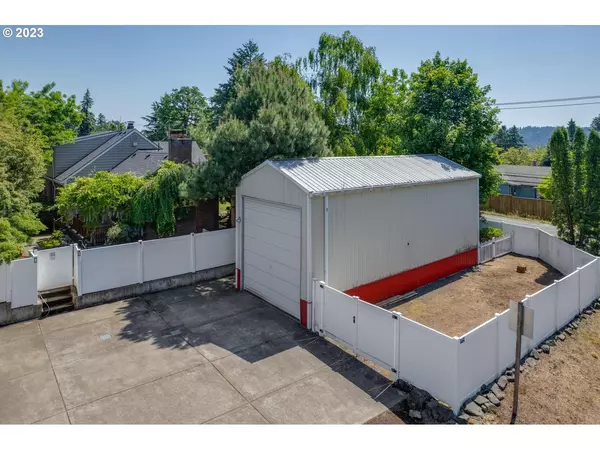Bought with MORE Realty
$630,000
$639,000
1.4%For more information regarding the value of a property, please contact us for a free consultation.
3 Beds
3 Baths
3,398 SqFt
SOLD DATE : 08/23/2023
Key Details
Sold Price $630,000
Property Type Single Family Home
Sub Type Single Family Residence
Listing Status Sold
Purchase Type For Sale
Square Footage 3,398 sqft
Price per Sqft $185
Subdivision Milwaukie
MLS Listing ID 23337585
Sold Date 08/23/23
Style Traditional
Bedrooms 3
Full Baths 3
HOA Y/N No
Year Built 1944
Annual Tax Amount $5,108
Tax Year 2022
Lot Size 0.360 Acres
Property Description
This highly desirable Milwaukie location provides easy access to freeways, downtown, local shopping and more. The home has been well maintained with new interior paint, new carpet and new roof all within the past two years. The large corner lot is fully fenced and has ample room for gardens, large family gatherings or just outdoor enjoyment. The huge metal shop, with 14 foot door, multi-vehicle parking pad and access from the side street, is ideal for a contractor or mechanic who wants a true workshop. A spacious home with practical floor plan, a large, fenced, lot, a huge shop with extra parking, this is the complete package.
Location
State OR
County Clackamas
Area _145
Rooms
Basement Full Basement, Storage Space
Interior
Interior Features Hardwood Floors, Wallto Wall Carpet, Washer Dryer
Heating Forced Air
Fireplaces Number 2
Fireplaces Type Gas, Wood Burning
Appliance Dishwasher, Free Standing Gas Range, Free Standing Refrigerator, Range Hood, Stainless Steel Appliance
Exterior
Exterior Feature Covered Patio, Fenced, Second Garage, Yard
Garage Attached
Garage Spaces 2.0
View Y/N false
Roof Type Composition
Parking Type Driveway, Off Street
Garage Yes
Building
Lot Description Corner Lot, Level
Story 3
Foundation Concrete Perimeter
Sewer Public Sewer
Water Public Water
Level or Stories 3
New Construction No
Schools
Elementary Schools View Acres
Middle Schools Alder Creek
High Schools Putnam
Others
Senior Community No
Acceptable Financing Cash, Conventional, FHA, VALoan
Listing Terms Cash, Conventional, FHA, VALoan
Read Less Info
Want to know what your home might be worth? Contact us for a FREE valuation!

Our team is ready to help you sell your home for the highest possible price ASAP








