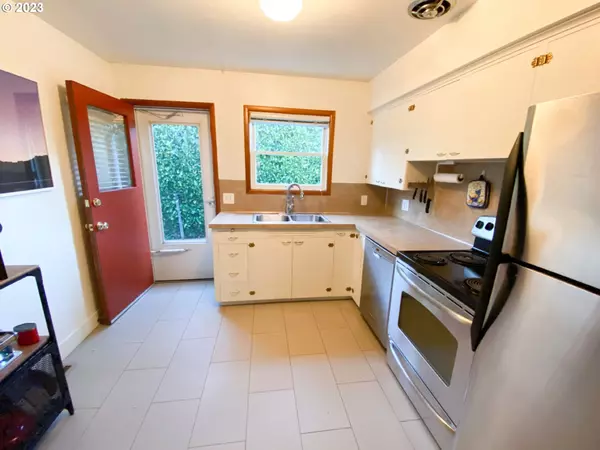Bought with Windermere Northwest Living
$1,224,000
$1,249,000
2.0%For more information regarding the value of a property, please contact us for a free consultation.
2,668 SqFt
SOLD DATE : 08/31/2023
Key Details
Sold Price $1,224,000
Property Type Multi-Family
Listing Status Sold
Purchase Type For Sale
Square Footage 2,668 sqft
Price per Sqft $458
Subdivision Division/Clinton
MLS Listing ID 23566261
Sold Date 08/31/23
Year Built 1955
Annual Tax Amount $10,969
Tax Year 2022
Property Description
This investment opportunity is a top performer in the market, boasting a 6.49% cap rate and a 12.82x gross rent multiplier, with great potential for tenant occupancy.. The 4plex features a 1955 original construction, which underwent renovations in 2016, and is situated just 1.5 blocks away from the vibrant SE Division. All units rent quickly, usually within 1-2 showings, and there is no historical vacancy. The property includes an expansive 3BR unit with central HVAC, two gas fireplaces, a private washer/dryer, a dishwasher, and a large patio. This unit has a near-term lease expiration perfect for owner occupant. Additionally, there are three beautiful 1BR units, each with hardwood floors, large windows, private outdoor spaces, and mid-century charm. The property comes with two garages, basement laundry facilities, and tenant storage areas. The seller is a licensed real estate agent in Oregon. Unit sizes are approximate.
Location
State OR
County Multnomah
Community Laundry
Area _143
Zoning R25
Rooms
Basement Daylight, Exterior Entry, Partially Finished
Interior
Heating Forced Air
Cooling Central Air
Exterior
Community Features Laundry
View Y/N true
View Seasonal
Roof Type Shingle
Parking Type Attached, Garage
Garage No
Building
Lot Description Private
Story 1
Foundation Concrete Perimeter
Sewer Public Sewer
Water Public Water
Level or Stories 1
Schools
Elementary Schools Abernethy
Middle Schools Hosford
High Schools Cleveland
Others
Acceptable Financing Cash, Conventional
Listing Terms Cash, Conventional
Read Less Info
Want to know what your home might be worth? Contact us for a FREE valuation!

Our team is ready to help you sell your home for the highest possible price ASAP








