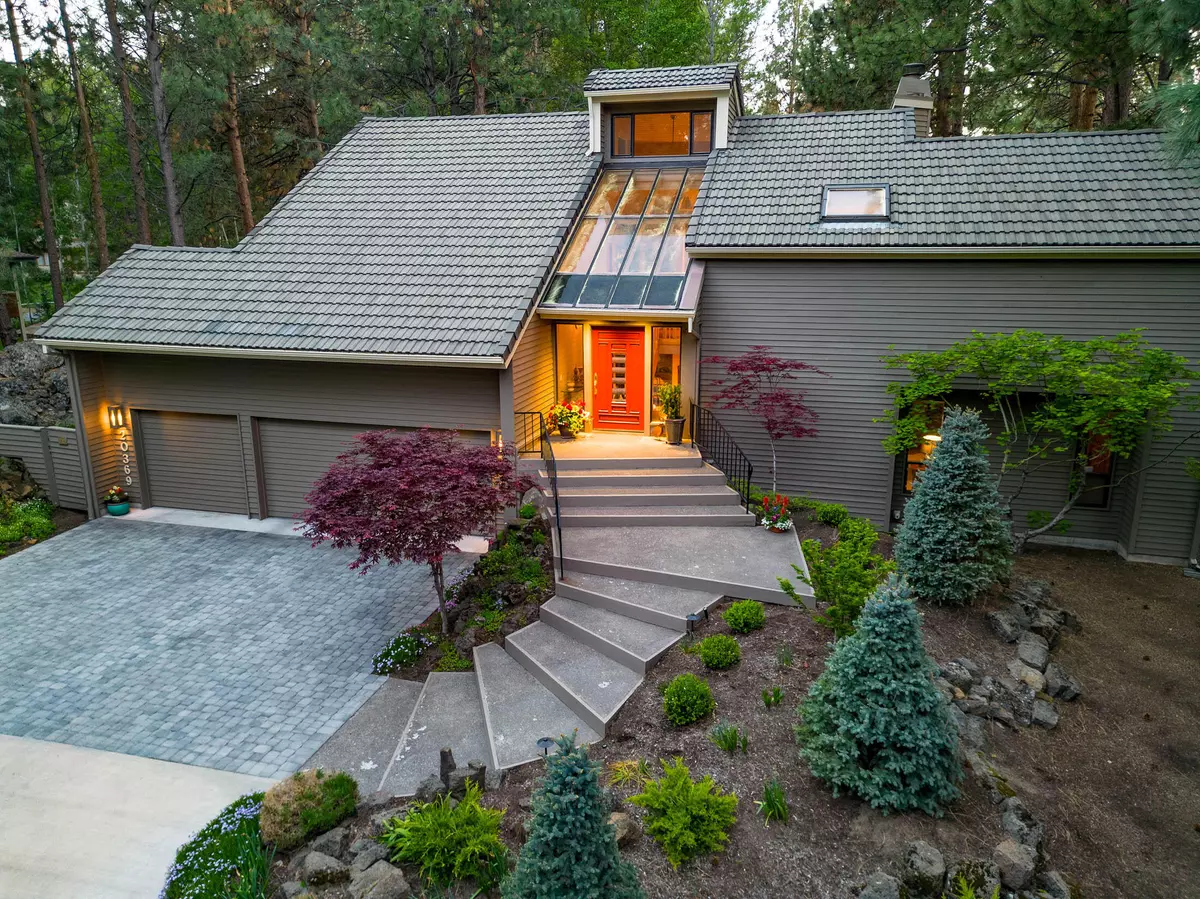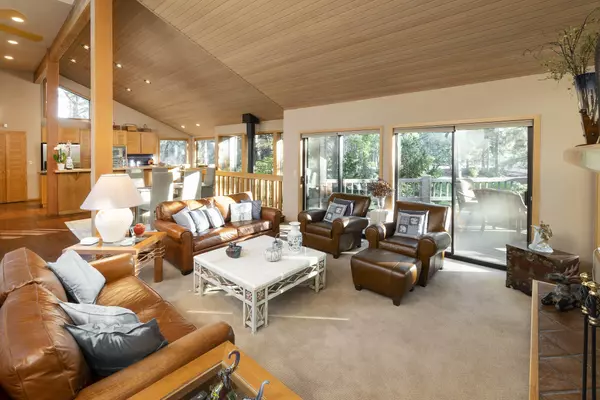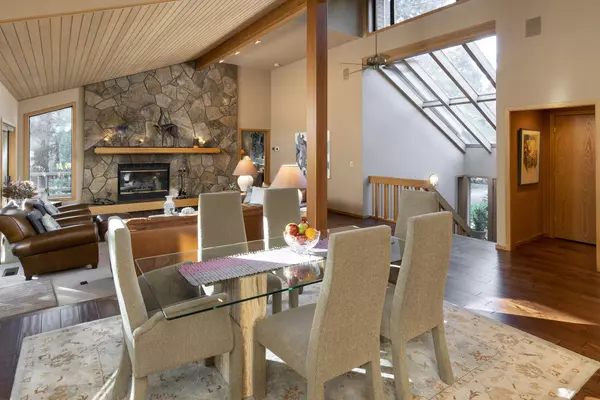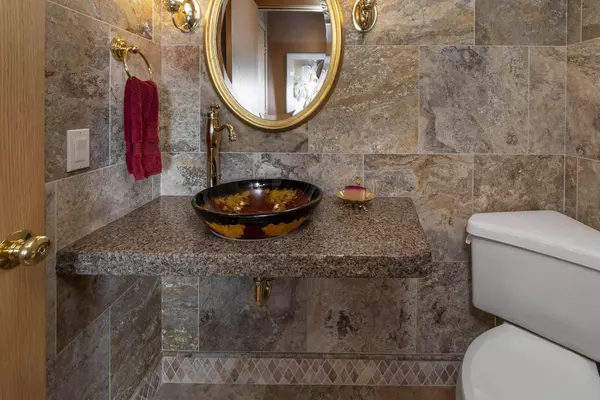$1,048,000
$1,088,000
3.7%For more information regarding the value of a property, please contact us for a free consultation.
3 Beds
4 Baths
2,961 SqFt
SOLD DATE : 08/31/2023
Key Details
Sold Price $1,048,000
Property Type Single Family Home
Sub Type Single Family Residence
Listing Status Sold
Purchase Type For Sale
Square Footage 2,961 sqft
Price per Sqft $353
Subdivision Mtn High
MLS Listing ID 220164966
Sold Date 08/31/23
Style Northwest
Bedrooms 3
Full Baths 3
Half Baths 1
HOA Fees $180
Year Built 1986
Annual Tax Amount $8,114
Lot Size 0.760 Acres
Acres 0.76
Lot Dimensions 0.76
Property Description
Luxury Living at Its Finest in the Mtn High Gated Comm. Discover the epitome of elegance in this custom-built hm by SunForest Construction. Situated on a premier .76-acre lot, this property offers unparalleled privacy & a picturesque setting. The reversed-living floor plan allows you to immerse yourself in nature, providing the feeling of residing in a luxurious tree house. The grand great rm welcomes you w/ soaring cedar wood ceilings & a cozy gas-stone fireplace, creating a warm & inviting atmosphere. Gleaming engineered hardwood floors flow seamlessly through the formal dining rm, gourmet kitchen w/ an island & charming breakfast area, making it an entertainer's dream. Immerse yourself in the artfully designed architectural masterpiece that seamlessly blends indoor & outdoor living spaces. Indulge in breathtaking views of the private landscaped yard, majestic Ponderosa trees & serene walking paths & adjacent golf course. Don't miss the opportunity to make this stunning hm your own.
Location
State OR
County Deschutes
Community Mtn High
Interior
Interior Features Ceiling Fan(s), Double Vanity, Granite Counters, Jetted Tub, Kitchen Island, Linen Closet, Open Floorplan, Pantry, Primary Downstairs, Soaking Tub, Solid Surface Counters, Vaulted Ceiling(s), Walk-In Closet(s), Wired for Sound
Heating Forced Air, Natural Gas
Cooling Central Air
Fireplaces Type Gas, Living Room, Wood Burning
Fireplace Yes
Window Features Double Pane Windows
Exterior
Exterior Feature Deck, Patio
Garage Attached, Driveway, Garage Door Opener, Heated Garage
Garage Spaces 3.0
Community Features Gas Available, Pickleball Court(s), Short Term Rentals Not Allowed, Sport Court, Tennis Court(s)
Amenities Available Clubhouse, Firewise Certification, Gated, Landscaping, Pickleball Court(s), Pool, Snow Removal, Sport Court, Tennis Court(s)
Roof Type Tile
Parking Type Attached, Driveway, Garage Door Opener, Heated Garage
Total Parking Spaces 3
Garage Yes
Building
Lot Description Corner Lot, Fenced, Garden, Landscaped, Rock Outcropping, Sprinkler Timer(s), Sprinklers In Front, Sprinklers In Rear
Entry Level Two
Foundation Stemwall
Water Backflow Irrigation, Public, Water Meter
Architectural Style Northwest
Structure Type Frame
New Construction No
Schools
High Schools Caldera High
Others
Senior Community No
Tax ID 163416
Security Features Carbon Monoxide Detector(s),Security System Owned,Smoke Detector(s)
Acceptable Financing Cash, Conventional
Listing Terms Cash, Conventional
Special Listing Condition Standard
Read Less Info
Want to know what your home might be worth? Contact us for a FREE valuation!

Our team is ready to help you sell your home for the highest possible price ASAP

Bought with Central Oregon Association of REALTORS







