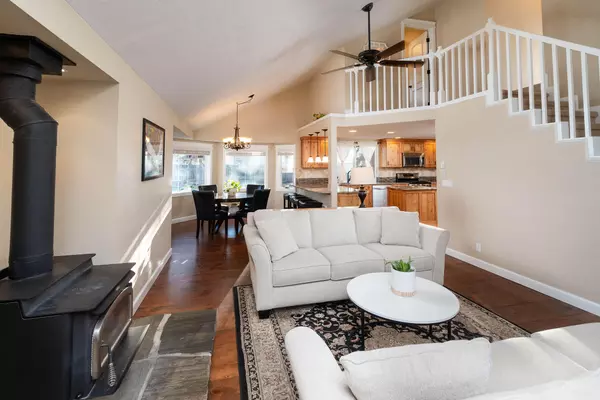$715,000
$749,000
4.5%For more information regarding the value of a property, please contact us for a free consultation.
3 Beds
3 Baths
1,750 SqFt
SOLD DATE : 09/01/2023
Key Details
Sold Price $715,000
Property Type Single Family Home
Sub Type Single Family Residence
Listing Status Sold
Purchase Type For Sale
Square Footage 1,750 sqft
Price per Sqft $408
Subdivision Homestead
MLS Listing ID 220168277
Sold Date 09/01/23
Style Traditional
Bedrooms 3
Full Baths 2
Half Baths 1
Year Built 1991
Annual Tax Amount $3,868
Lot Size 0.350 Acres
Acres 0.35
Lot Dimensions 0.35
Property Description
S.W. Bend Home on .35 of an Acre in Desirable Homestead Addition! Most of the homes in this area were built in the 70's & 80's, but this one was built in 1991! Home features 1750 sq ft, 3 bedrooms+ office & 2 & 1/2 baths, an open floor plan ,expansive ceiling in living room, open dining/kitchen area -breakfast bar, granite countertops, stainless appliances, island and pantry. Family room with slider to backyard and deck. Upstairs you will find an office and the bedrooms. Spacious primary vaulted suite with nice bathroom. 2 other nicely sized bedrooms and hall bathroom. Bathrooms have skylights for added light. Attached 2-car finished/insulated garage w/electric opener. Huge fully fenced backyard w/tree house, storage shed and RV/Boat parking. Great location close to schools, Old Mill, Shopping and more. Several parks nearby as well as walking trails.
Location
State OR
County Deschutes
Community Homestead
Rooms
Basement None
Interior
Interior Features Breakfast Bar, Ceiling Fan(s), Granite Counters, Kitchen Island, Linen Closet, Open Floorplan, Pantry, Shower/Tub Combo, Vaulted Ceiling(s)
Heating Wall Furnace, Wood
Cooling None
Fireplaces Type Wood Burning
Fireplace Yes
Window Features Vinyl Frames
Exterior
Exterior Feature Deck
Garage Attached, Driveway, Garage Door Opener, RV Access/Parking
Garage Spaces 2.0
Roof Type Composition
Parking Type Attached, Driveway, Garage Door Opener, RV Access/Parking
Total Parking Spaces 2
Garage Yes
Building
Lot Description Fenced, Landscaped, Level, Sprinkler Timer(s), Sprinklers In Front, Sprinklers In Rear
Entry Level Two
Foundation Stemwall
Water Public
Architectural Style Traditional
Structure Type Frame
New Construction No
Schools
High Schools Caldera High
Others
Senior Community No
Tax ID 158998
Security Features Carbon Monoxide Detector(s),Smoke Detector(s)
Acceptable Financing Cash, Conventional, FHA
Listing Terms Cash, Conventional, FHA
Special Listing Condition Standard
Read Less Info
Want to know what your home might be worth? Contact us for a FREE valuation!

Our team is ready to help you sell your home for the highest possible price ASAP








