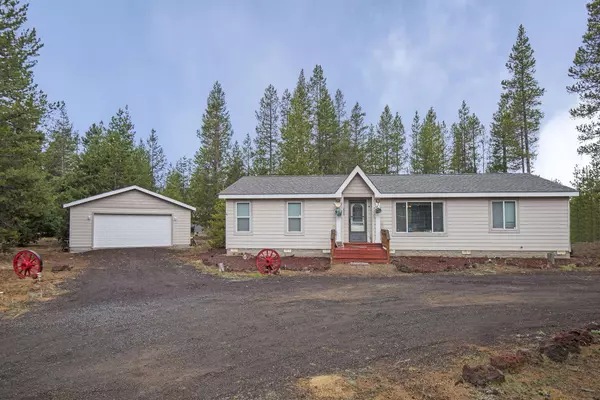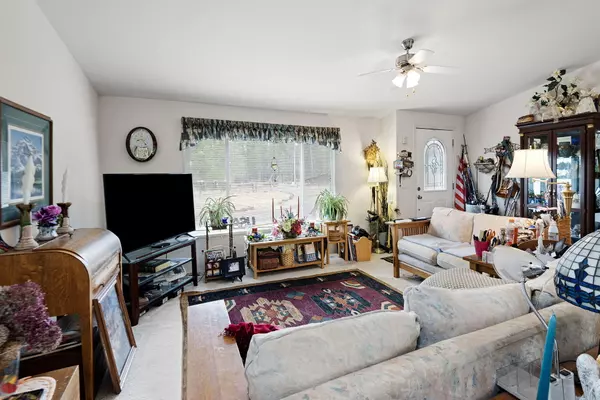$385,000
$385,000
For more information regarding the value of a property, please contact us for a free consultation.
3 Beds
2 Baths
1,512 SqFt
SOLD DATE : 08/31/2023
Key Details
Sold Price $385,000
Property Type Manufactured Home
Sub Type Manufactured On Land
Listing Status Sold
Purchase Type For Sale
Square Footage 1,512 sqft
Price per Sqft $254
Subdivision Cagle
MLS Listing ID 220163435
Sold Date 08/31/23
Style Ranch
Bedrooms 3
Full Baths 2
Year Built 2007
Annual Tax Amount $1,273
Lot Size 1.010 Acres
Acres 1.01
Lot Dimensions 1.01
Property Description
Escape to nature in this stunning 3BD/2BA open concept home on a 1-acre lot, bordering BLM land and trails. This property features a 2-car garage and shed. Enjoy the serene forest views and wildlife sightings right from your doorstep. Endless outdoor activities nearby, including skiing, hiking, and fishing at the lakes and rivers. The house is located just a short distance from town for easy access to amenities.Enjoy the comfort of air conditioning in the summer months.. The perfect retreat for nature lovers seeking peace and tranquility. Don't miss out on this incredible opportunity to own your piece of paradise! (1516 sqft).City water/sewer being installed currently.Lots may be dividable after city water sewer hook ups for investment opportunity. 2 full RV hook ups. listing photos digitally staged to show what different furniture options would look like.
Location
State OR
County Deschutes
Community Cagle
Interior
Interior Features Breakfast Bar, Pantry
Heating Forced Air
Cooling Central Air
Window Features Double Pane Windows
Exterior
Exterior Feature Deck, RV Hookup
Garage Driveway, Gated, Gravel, RV Access/Parking
Garage Spaces 2.0
Community Features Access to Public Lands
Roof Type Asphalt
Parking Type Driveway, Gated, Gravel, RV Access/Parking
Total Parking Spaces 2
Garage Yes
Building
Lot Description Adjoins Public Lands, Level, Native Plants, Wooded
Entry Level One
Foundation Block
Water Well
Architectural Style Ranch
Structure Type Manufactured House
New Construction No
Schools
High Schools Lapine Sr High
Others
Senior Community No
Tax ID 114190
Security Features Smoke Detector(s)
Acceptable Financing Cash, Conventional, FHA, USDA Loan, VA Loan
Listing Terms Cash, Conventional, FHA, USDA Loan, VA Loan
Special Listing Condition Standard
Read Less Info
Want to know what your home might be worth? Contact us for a FREE valuation!

Our team is ready to help you sell your home for the highest possible price ASAP

Bought with Central Oregon Association of REALTORS







