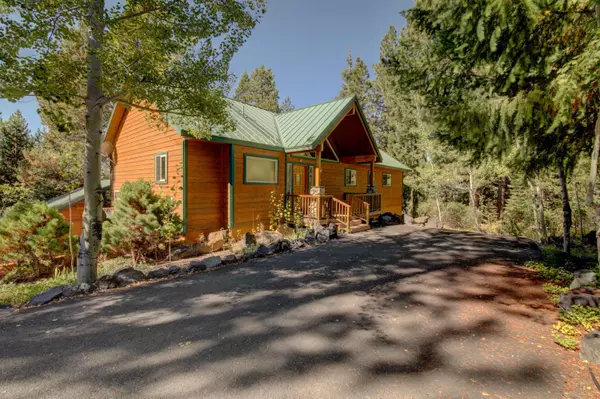$685,000
$695,000
1.4%For more information regarding the value of a property, please contact us for a free consultation.
3 Beds
3 Baths
2,526 SqFt
SOLD DATE : 09/06/2023
Key Details
Sold Price $685,000
Property Type Single Family Home
Sub Type Single Family Residence
Listing Status Sold
Purchase Type For Sale
Square Footage 2,526 sqft
Price per Sqft $271
Subdivision Leisure Woods
MLS Listing ID 220160683
Sold Date 09/06/23
Style Chalet,Contemporary,Craftsman
Bedrooms 3
Full Baths 3
HOA Fees $975
Year Built 2003
Annual Tax Amount $4,068
Lot Size 1.000 Acres
Acres 1.0
Lot Dimensions 1.0
Property Description
INVESTMENT PROPERTY IN THE HEART OF THE CASCADES - close to Crescent Lake, Odell Lake, & Willamette Pass Ski Area! This property presents an exceptional investment opportunity, with room for outdoor activities & relaxation. The open-concept design features abundant natural light & elevated forest views, offering glimpses of Crescent Lake & the mountains beyond. The large kitchen & vaulted living room cater to everyday living & special occasion entertaining. Indulge in the tranquility of nature on the expansive deck & in the hot tub, or cozy up by the fireplace in the evening. This home harmonizes luxury w/natural beauty, making it an ideal choice for a full-time residence, vacation home, and/or a profitable rental venture. Recent updates, including new windows, carpet, hot tub, disposal, range, & more, ensure an attractive return on investment. Seize the chance to create enduring memories at this enchanting mountain home w/exceptional investment potential!
Location
State OR
County Klamath
Community Leisure Woods
Direction HWY 58 to Crescent Lake Junction. Royce Mt Way (@ the ''Diamond Peaks'' sign) to Emerald Meadows Way to Alpine Breeze Way to Red Cone Dr to Clear Springs Way to Elk Haven Way to Diamond Pk Dr.
Rooms
Basement Daylight, Finished, Full
Interior
Interior Features Breakfast Bar, Ceiling Fan(s), Double Vanity, Fiberglass Stall Shower, Granite Counters, Jetted Tub, Open Floorplan, Pantry, Primary Downstairs, Shower/Tub Combo, Smart Locks, Spa/Hot Tub, Tile Counters, Vaulted Ceiling(s), Walk-In Closet(s)
Heating Electric, Forced Air, Heat Pump, Natural Gas
Cooling Heat Pump
Fireplaces Type Gas, Living Room
Fireplace Yes
Window Features Double Pane Windows,ENERGY STAR Qualified Windows,Vinyl Frames
Exterior
Exterior Feature Deck, Patio, Spa/Hot Tub
Garage Asphalt, Attached, Concrete, Driveway, Garage Door Opener, Gravel, On Street, Storage, Workshop in Garage
Garage Spaces 2.0
Community Features Access to Public Lands, Short Term Rentals Allowed
Amenities Available Snow Removal, Water
Roof Type Metal
Parking Type Asphalt, Attached, Concrete, Driveway, Garage Door Opener, Gravel, On Street, Storage, Workshop in Garage
Total Parking Spaces 2
Garage Yes
Building
Lot Description Landscaped, Native Plants, Sloped, Wooded, Xeriscape Landscape
Entry Level Two
Foundation Concrete Perimeter, Slab, Stemwall
Builder Name Brent Jenkins Construction
Water Private, Shared Well
Architectural Style Chalet, Contemporary, Craftsman
Structure Type Concrete,Frame
New Construction No
Schools
High Schools Gilchrist Jr/Sr High
Others
Senior Community No
Tax ID 10785
Security Features Carbon Monoxide Detector(s),Smoke Detector(s)
Acceptable Financing Cash, Conventional
Listing Terms Cash, Conventional
Special Listing Condition Standard
Read Less Info
Want to know what your home might be worth? Contact us for a FREE valuation!

Our team is ready to help you sell your home for the highest possible price ASAP

Bought with Central Oregon Association of REALTORS







