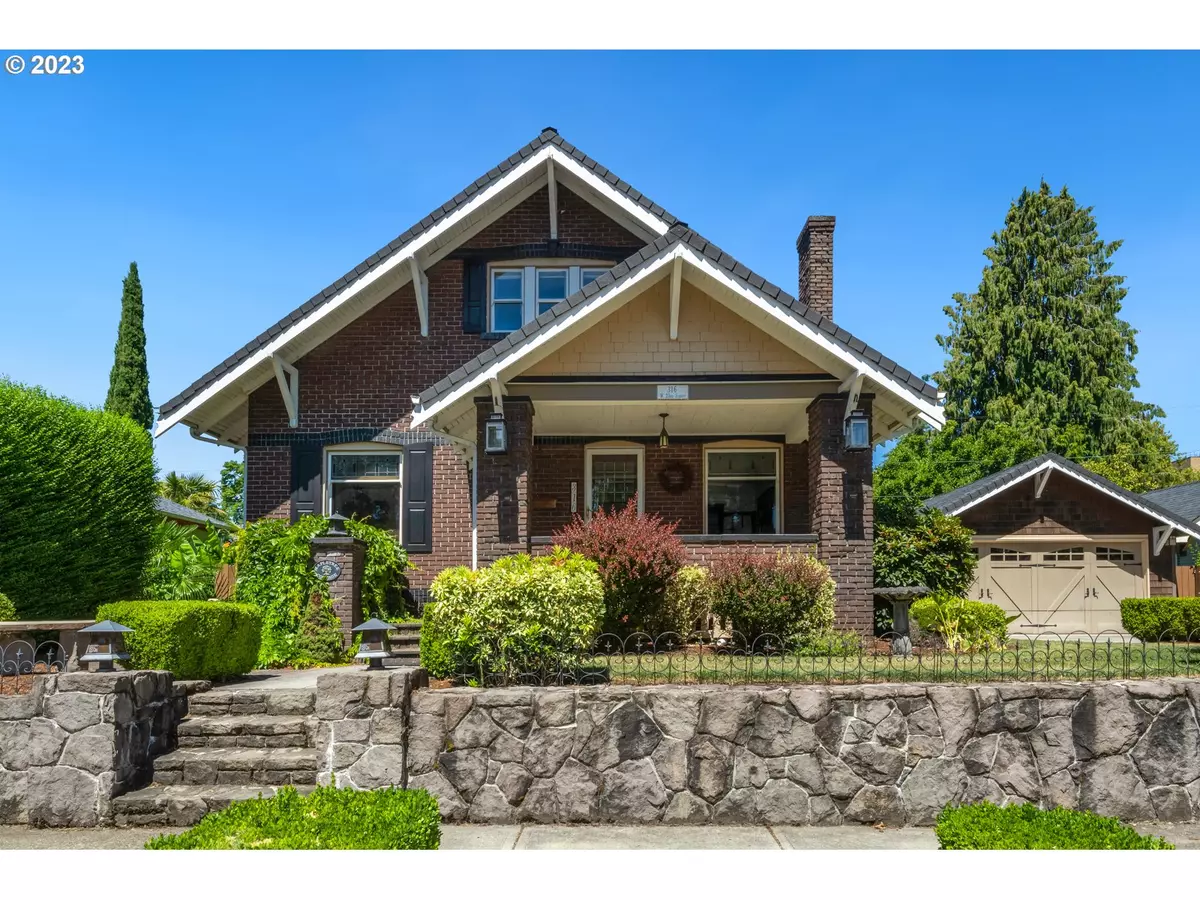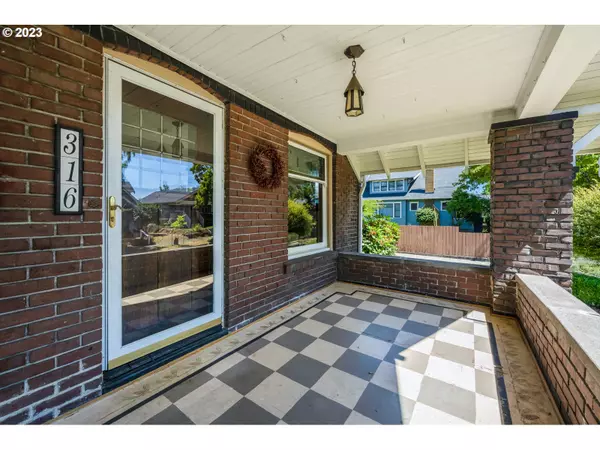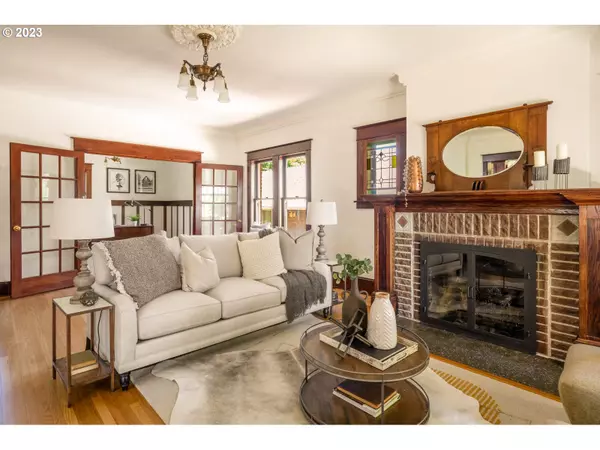Bought with Premiere Property Group, LLC
$947,000
$899,000
5.3%For more information regarding the value of a property, please contact us for a free consultation.
4 Beds
2.1 Baths
3,120 SqFt
SOLD DATE : 09/06/2023
Key Details
Sold Price $947,000
Property Type Single Family Home
Sub Type Single Family Residence
Listing Status Sold
Purchase Type For Sale
Square Footage 3,120 sqft
Price per Sqft $303
Subdivision Downtown Vancouver
MLS Listing ID 23066945
Sold Date 09/06/23
Style Craftsman
Bedrooms 4
Full Baths 2
HOA Y/N No
Year Built 1915
Annual Tax Amount $7,330
Tax Year 2023
Lot Size 6,969 Sqft
Property Description
Finally! A grand Downtown Vancouver home hits the market! If you are among the many that have admired the exceptional curb appeal of this prominent property, now is your time to peek inside. Featuring a classic brick exterior, welcoming covered front porch, oversized lot, double car garage and wide driveway, and that's just on the exterior. Inside you will find charming original mill work, great ceiling height, stained glass, exposed brick, newly refinished original hardwood floors, three finished levels of living space and an additional studio space in the backyard. Oh my! The great floor plan has three bedrooms up, a den/office/main floor bedroom on the main and flex space in the basement great for working, playing and sweating. The private courtyard like backyard includes a deck, unique patio and a covered space with fireplace. A year round outdoor oasis! Excellent location with great accessibility to schools, parks, restaurants, coffee, beer and freeways. Come see why everyone is talking about Downtown Vancouver!
Location
State WA
County Clark
Area _11
Zoning R-9
Rooms
Basement Finished, Full Basement
Interior
Interior Features Hardwood Floors, Laundry
Heating Forced Air
Cooling Central Air
Fireplaces Number 2
Fireplaces Type Gas, Wood Burning
Appliance Builtin Range, Builtin Refrigerator, Dishwasher, Microwave
Exterior
Exterior Feature Deck, Fenced, Free Standing Hot Tub, Garden, Outdoor Fireplace, Patio, Water Feature
Garage Detached
Garage Spaces 2.0
View Y/N false
Roof Type Composition
Parking Type Driveway, On Street
Garage Yes
Building
Lot Description Level
Story 3
Foundation Other
Sewer Public Sewer
Water Public Water
Level or Stories 3
New Construction No
Schools
Elementary Schools Hough
Middle Schools Discovery
High Schools Hudsons Bay
Others
Senior Community No
Acceptable Financing Cash, Conventional, VALoan
Listing Terms Cash, Conventional, VALoan
Read Less Info
Want to know what your home might be worth? Contact us for a FREE valuation!

Our team is ready to help you sell your home for the highest possible price ASAP








