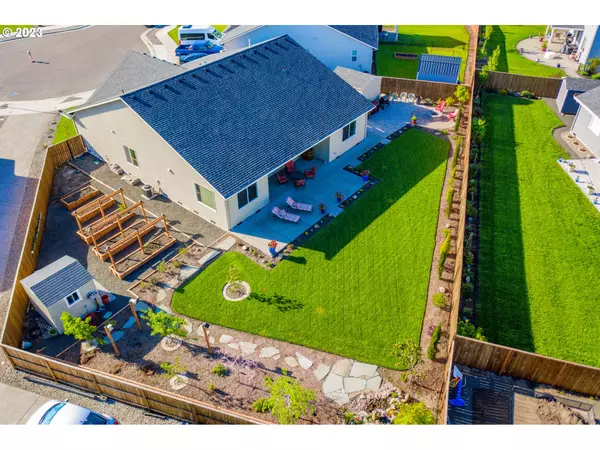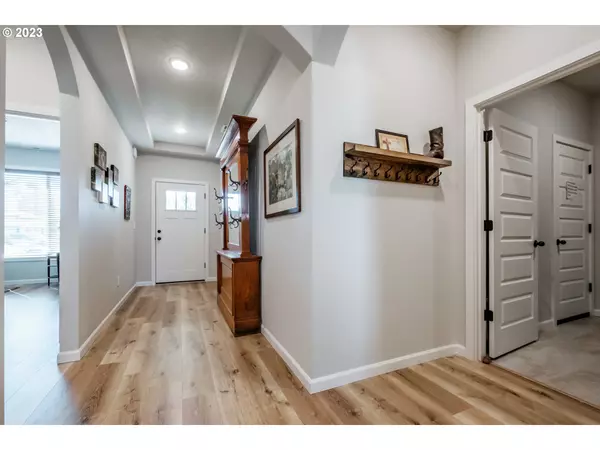Bought with RE/MAX Integrity
$662,000
$689,900
4.0%For more information regarding the value of a property, please contact us for a free consultation.
3 Beds
2 Baths
2,016 SqFt
SOLD DATE : 08/23/2023
Key Details
Sold Price $662,000
Property Type Single Family Home
Sub Type Single Family Residence
Listing Status Sold
Purchase Type For Sale
Square Footage 2,016 sqft
Price per Sqft $328
Subdivision West Valley Estates
MLS Listing ID 23603475
Sold Date 08/23/23
Style Stories1, Ranch
Bedrooms 3
Full Baths 2
Condo Fees $110
HOA Fees $9/ann
HOA Y/N Yes
Year Built 2021
Annual Tax Amount $4,477
Tax Year 2022
Lot Size 0.260 Acres
Property Description
UPGRADES, UPGRADES , UPGRADES!!! Cul-De Sac. 3 car, Open floor plan, Vaulted ceilings, upgraded appliances. Primary Suite w/ vaulted ceilings, dual undermount vanity sinks, 19x7 walk in closet. Custom blinds throughout, Laminate floors throughout. Covered patio w/ 19X33 patio, Extended driveway with concrete pad for "SMALL RV or Trailer, sidewalks, Paver patio fire pit, Waterfall feature, Fruit trees, Lawn ,beds & garden fully irrigated. Lg shop w/power, Garden shed w/power, Lighted attic. Attention to detail EVERYWHERE!
Location
State OR
County Linn
Area _221
Rooms
Basement Crawl Space
Interior
Interior Features Ceiling Fan, Garage Door Opener, High Ceilings, Laminate Flooring, Laundry, Quartz, Soaking Tub, Vaulted Ceiling
Heating Forced Air
Cooling Central Air
Fireplaces Number 1
Fireplaces Type Gas
Appliance Convection Oven, Cooktop, Dishwasher, Disposal, Down Draft, Free Standing Gas Range, Free Standing Range, Free Standing Refrigerator, Gas Appliances, Island, Microwave, Pantry, Quartz, Stainless Steel Appliance
Exterior
Exterior Feature Covered Patio, Fenced, Fire Pit, Garden, Patio, Raised Beds, Sprinkler, Tool Shed, Water Feature, Workshop, Yard
Garage Attached, Oversized
Garage Spaces 3.0
View Y/N false
Roof Type Composition
Parking Type Off Street, Parking Pad
Garage Yes
Building
Lot Description Cul_de_sac, Level
Story 1
Foundation Concrete Perimeter
Sewer Public Sewer
Water Public Water
Level or Stories 1
New Construction No
Schools
Elementary Schools Meadow Ridge
Middle Schools Timber Ridge
High Schools South Albany
Others
Senior Community No
Acceptable Financing Cash, Conventional, FHA
Listing Terms Cash, Conventional, FHA
Read Less Info
Want to know what your home might be worth? Contact us for a FREE valuation!

Our team is ready to help you sell your home for the highest possible price ASAP








