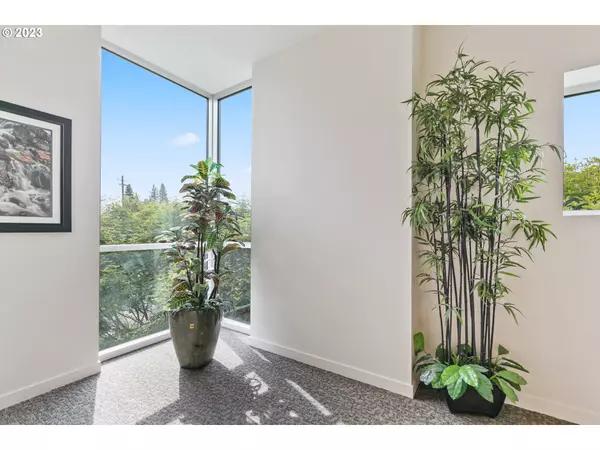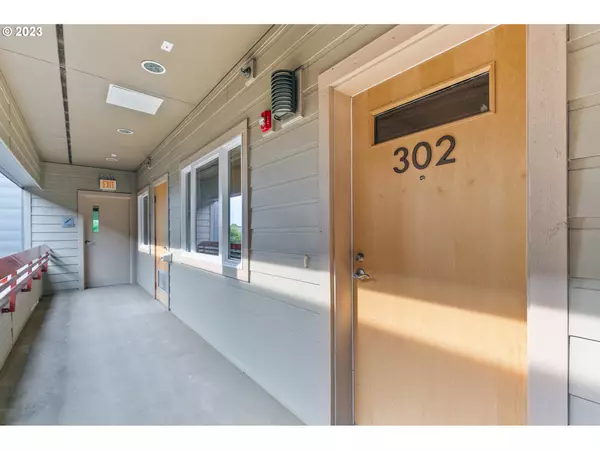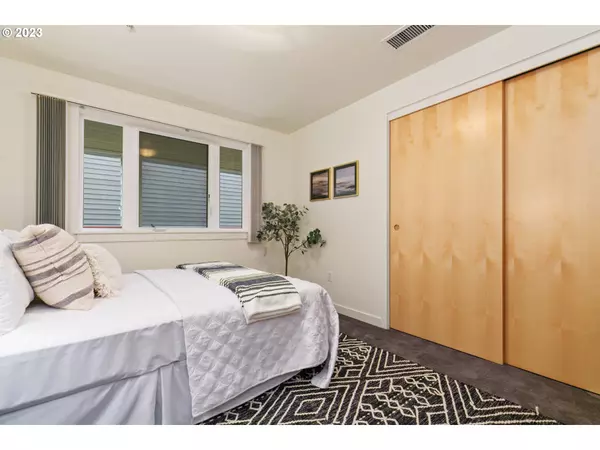Bought with Alameda Realty LLC
$345,000
$358,500
3.8%For more information regarding the value of a property, please contact us for a free consultation.
1 Bed
1 Bath
863 SqFt
SOLD DATE : 09/11/2023
Key Details
Sold Price $345,000
Property Type Condo
Sub Type Condominium
Listing Status Sold
Purchase Type For Sale
Square Footage 863 sqft
Price per Sqft $399
Subdivision Hollywood Park
MLS Listing ID 23072743
Sold Date 09/11/23
Style Other
Bedrooms 1
Full Baths 1
Condo Fees $409
HOA Fees $409/mo
HOA Y/N Yes
Year Built 2009
Annual Tax Amount $5,174
Tax Year 2022
Property Description
Contemporary, generous in size, and enviably set in the heart of Portland?s Hollywood district, this spectacular 1-bedroom, 1-bath condo is sure to impress! Enjoy the peace of mind of a secured building where an elevator with a convenient key-code system takes you to this single-level unit. A beautifully updated interior welcomes you with freshly painted neutral tones, new carpeting, and recently installed wood-style flooring. Imagine coming home to relax in the warmth of the living room?s striking fireplace while admiring the views framed by expansive windows. If a modern open kitchen is on your wishlist, you?re in luck. Treat yourself to a suite of top-notch stainless steel appliances, gorgeous cabinetry, a tasteful backsplash, recessed lighting, and gleaming granite countertops that extend to the breakfast bar. A fabulous location means you?re close to all that downtown has to offer, including Whole Foods, Trader Joe?s, Starbucks, shopping, dining, nightlife, and entertainment
Location
State OR
County Multnomah
Area _142
Interior
Interior Features Granite, Laundry, Washer Dryer, Wood Floors
Heating Forced Air
Cooling Heat Pump
Fireplaces Number 1
Fireplaces Type Gas
Appliance Granite, Island, Marble
Exterior
Exterior Feature Covered Patio
Garage Shared
Garage Spaces 1.0
View Y/N true
View City
Roof Type Composition
Parking Type Off Street, On Street
Garage Yes
Building
Story 1
Sewer Public Sewer
Water Public Water
Level or Stories 1
New Construction No
Schools
Elementary Schools Beverly Cleary
Middle Schools Beverly Cleary
High Schools Grant
Others
Senior Community No
Acceptable Financing Cash, Conventional, FHA
Listing Terms Cash, Conventional, FHA
Read Less Info
Want to know what your home might be worth? Contact us for a FREE valuation!

Our team is ready to help you sell your home for the highest possible price ASAP








