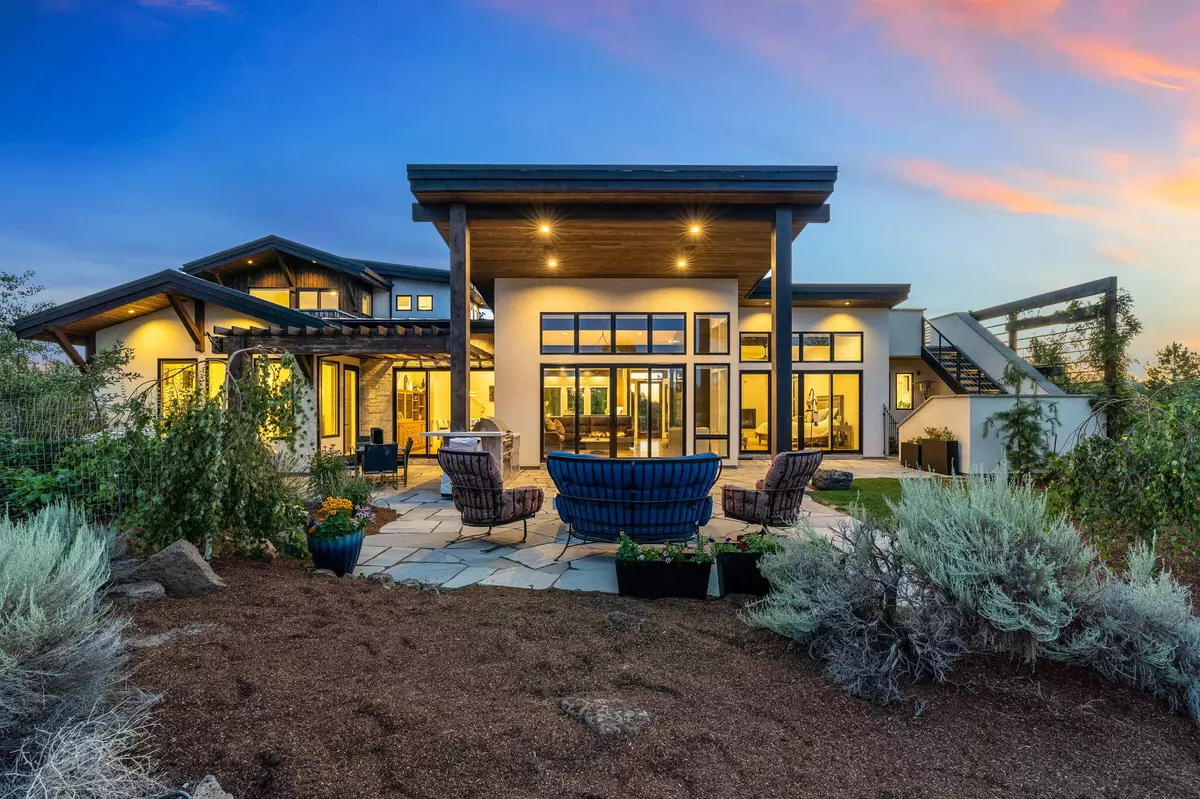$2,180,000
$2,199,500
0.9%For more information regarding the value of a property, please contact us for a free consultation.
4 Beds
5 Baths
3,181 SqFt
SOLD DATE : 09/13/2023
Key Details
Sold Price $2,180,000
Property Type Single Family Home
Sub Type Single Family Residence
Listing Status Sold
Purchase Type For Sale
Square Footage 3,181 sqft
Price per Sqft $685
Subdivision Pronghorn
MLS Listing ID 220168121
Sold Date 09/13/23
Style Contemporary
Bedrooms 4
Full Baths 4
Half Baths 1
HOA Fees $265
Year Built 2020
Annual Tax Amount $17,092
Lot Size 0.520 Acres
Acres 0.52
Lot Dimensions 0.52
Property Description
Modern luxury meets Central Oregon lifestyle at Pronghorn! Situated on a hilltop overlooking the world renowned Fazio golf course w/360 views of the Cascade Mtn range & beyond. Enjoy sunrises & sunsets from 2 rooftop decks, martini deck complete w/tv, theater sound, firepit & heater for year round comfort. Inside you'll discover tranquil colors & rich wood + stone & raw steel accents. Beautiful White Oak wide plank floors & hand made Arto tiles & stone counter tops. Picturesque windows throughout allow natural light to fill the interior & showcase the Chef's kitchen complete w/Wolf & Subzero appliances. Expansive cabinetry & built ins w/buffet & bar in dining area, modern gas burning fireplace & bold fixtures. Primary suite is a must see! 2 additional suites on the main level & 2nd story bonus room or 4th bedroom w/attached full bath. Hand chiseled flagstone patios, 3 bay garage w/Sprinter garage, epoxy floors, storage, dog wash station & much more. Tour of Homes Award winning home!
Location
State OR
County Deschutes
Community Pronghorn
Rooms
Basement None
Interior
Interior Features Breakfast Bar, Built-in Features, Ceiling Fan(s), Double Vanity, Dry Bar, Enclosed Toilet(s), In-Law Floorplan, Kitchen Island, Linen Closet, Open Floorplan, Pantry, Primary Downstairs, Smart Thermostat, Soaking Tub, Solid Surface Counters, Stone Counters, Tile Shower, Vaulted Ceiling(s), Walk-In Closet(s), WaterSense Fixture(s), Wired for Data, Wired for Sound
Heating ENERGY STAR Qualified Equipment, Forced Air, Natural Gas
Cooling Central Air, ENERGY STAR Qualified Equipment
Fireplaces Type Gas, Great Room, Outside, Primary Bedroom
Fireplace Yes
Window Features Double Pane Windows,ENERGY STAR Qualified Windows
Exterior
Exterior Feature Built-in Barbecue, Fire Pit, Outdoor Kitchen, Patio
Garage Attached, Driveway, Garage Door Opener, Heated Garage, Paver Block
Garage Spaces 3.0
Community Features Access to Public Lands, Gas Available, Park, Playground, Short Term Rentals Not Allowed, Tennis Court(s), Trail(s)
Amenities Available Clubhouse, Fitness Center, Gated, Golf Course, Park, Playground, Pool, Resort Community, Restaurant, Security, Snow Removal, Tennis Court(s), Trail(s)
Roof Type Metal
Porch true
Parking Type Attached, Driveway, Garage Door Opener, Heated Garage, Paver Block
Total Parking Spaces 3
Garage Yes
Building
Lot Description Drip System, Landscaped, Level, Native Plants, On Golf Course, Rock Outcropping, Sprinkler Timer(s), Sprinklers In Front, Sprinklers In Rear, Water Feature
Entry Level Two
Foundation Stemwall
Water Private
Architectural Style Contemporary
Structure Type Concrete,Frame
New Construction No
Schools
High Schools Ridgeview High
Others
Senior Community No
Tax ID 242450
Security Features Carbon Monoxide Detector(s),Smoke Detector(s)
Acceptable Financing Cash, Conventional, VA Loan
Listing Terms Cash, Conventional, VA Loan
Special Listing Condition Standard
Read Less Info
Want to know what your home might be worth? Contact us for a FREE valuation!

Our team is ready to help you sell your home for the highest possible price ASAP

Bought with Central Oregon Association of REALTORS







