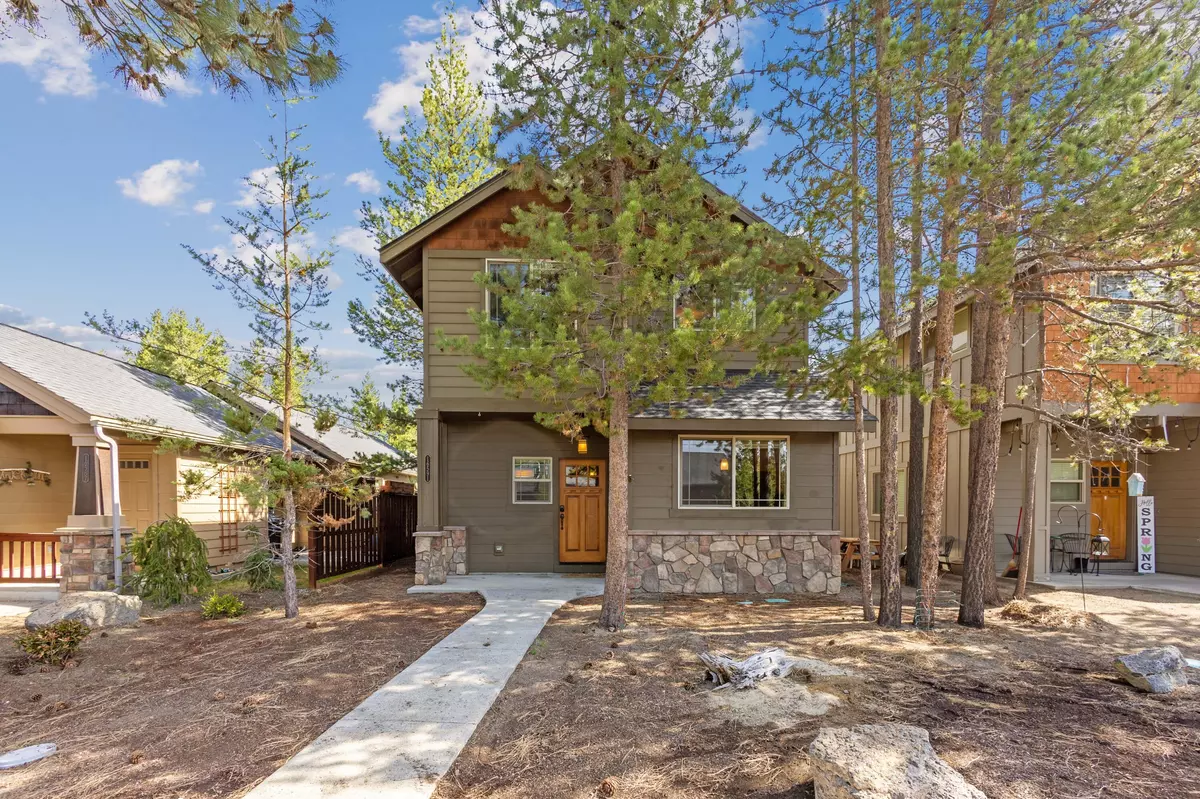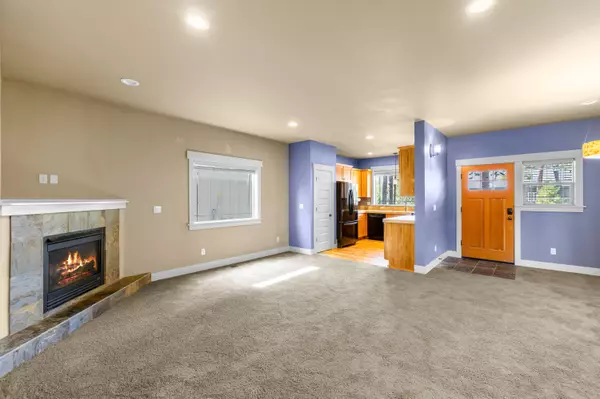$360,000
$359,900
For more information regarding the value of a property, please contact us for a free consultation.
3 Beds
3 Baths
1,877 SqFt
SOLD DATE : 09/14/2023
Key Details
Sold Price $360,000
Property Type Single Family Home
Sub Type Single Family Residence
Listing Status Sold
Purchase Type For Sale
Square Footage 1,877 sqft
Price per Sqft $191
Subdivision Crescent Creek
MLS Listing ID 220163447
Sold Date 09/14/23
Style Craftsman
Bedrooms 3
Full Baths 2
Half Baths 1
HOA Fees $67
Year Built 2006
Annual Tax Amount $2,378
Lot Size 3,484 Sqft
Acres 0.08
Lot Dimensions 0.08
Property Description
Come check out this 3 bedroom, 2.5 bathroom Pahlisch-built home in the highly sought-after Crescent Creek subdivision of La Pine, Oregon. Built in 2006, this residence combines the charm of a close-knit community. The open-concept floor plan boasts a welcoming great room with a half bath on the main level. The kitchen features hardwood floors, tile countertops, and a generous primary suite complete with a walk-in closet. Located just a stone's throw from downtown La Pine, this home offers easy access to dining, shopping, and recreational options. Parks, trails, and the breathtaking Cascade Lakes are just a short drive away. Don't miss this opportunity to make this your own! (Seller willing to provide credit towards new interior paint!)
Location
State OR
County Deschutes
Community Crescent Creek
Rooms
Basement None
Interior
Interior Features Double Vanity, Fiberglass Stall Shower, Open Floorplan, Pantry, Shower/Tub Combo, Tile Counters, Walk-In Closet(s)
Heating Forced Air, Natural Gas
Cooling Central Air, None
Fireplaces Type Gas, Living Room
Fireplace Yes
Window Features Double Pane Windows,Vinyl Frames
Exterior
Garage Attached, Other
Garage Spaces 2.0
Amenities Available Snow Removal
Roof Type Composition
Parking Type Attached, Other
Total Parking Spaces 2
Garage Yes
Building
Lot Description Landscaped, Native Plants
Entry Level Two
Foundation Stemwall
Water Public
Architectural Style Craftsman
Structure Type Concrete
New Construction No
Schools
High Schools Lapine Sr High
Others
Senior Community No
Tax ID 246378
Security Features Carbon Monoxide Detector(s),Smoke Detector(s)
Acceptable Financing Cash, Conventional, FHA, USDA Loan, VA Loan
Listing Terms Cash, Conventional, FHA, USDA Loan, VA Loan
Special Listing Condition Standard
Read Less Info
Want to know what your home might be worth? Contact us for a FREE valuation!

Our team is ready to help you sell your home for the highest possible price ASAP

Bought with Central Oregon Association of REALTORS







