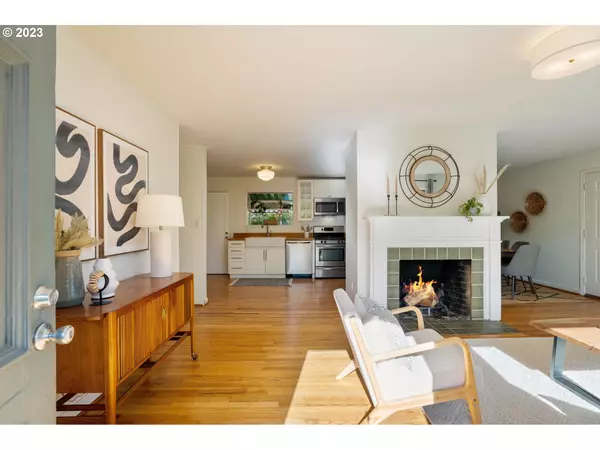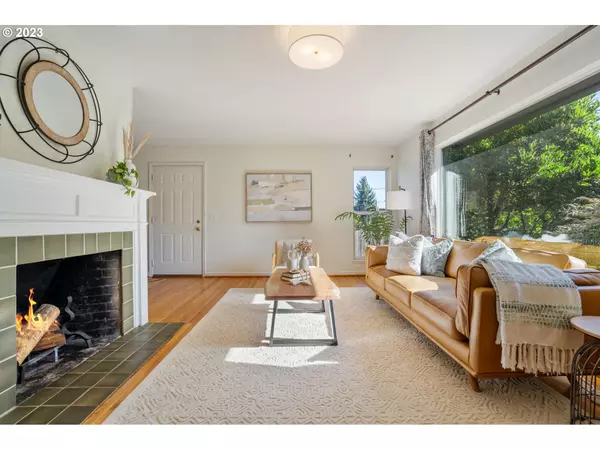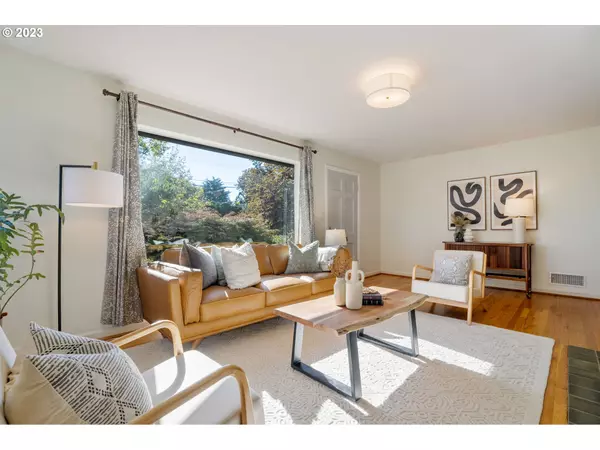Bought with Living Room Realty
$645,000
$640,000
0.8%For more information regarding the value of a property, please contact us for a free consultation.
4 Beds
2 Baths
2,208 SqFt
SOLD DATE : 09/14/2023
Key Details
Sold Price $645,000
Property Type Single Family Home
Sub Type Single Family Residence
Listing Status Sold
Purchase Type For Sale
Square Footage 2,208 sqft
Price per Sqft $292
Subdivision Concordia
MLS Listing ID 23582878
Sold Date 09/14/23
Style Ranch
Bedrooms 4
Full Baths 2
HOA Y/N No
Year Built 1948
Annual Tax Amount $6,022
Tax Year 2022
Lot Size 7,405 Sqft
Property Description
Open houses canceled. Received multiple offers and will be under contract prior to open house. Experience the perfect blend of privacy and natural beauty in this gorgeous mid-century modern ranch full of character and charm, with an open kitchen, living room and dining room, 3 bedrooms, 2 full bathrooms, attached garage, and covered patio on a corner lot. Tons of opportunity here as the basement has an outside entrance and can be used a separate living space/income producing dwelling if desired. Entertain year round in privacy on the covered patio surrounded by the large 7,405 square foot landscaped fenced yard with garden area. Featuring an additional dog-friendly fenced side yard this property offers the ideal backdrop for outdoor gatherings, relaxation and garden delights. With a peek-a-boo view of Mt. Saint Helens from the main area windows, as well as from the backyard, this property is truly unique. Refinished hardwood floors, air conditioning, fireplace, newly finished basement, family room with a jaw dropping wet bar, updated kitchen, updated bathrooms, and so much more. Easy walks to Fernhill Park, New Seasons Grocery, McMenamins Kennedy School, Alberta Street and the NE 30th and Killingsworth restaurants and bars. [Home Energy Score = 4. HES Report at https://rpt.greenbuildingregistry.com/hes/OR10220645]
Location
State OR
County Multnomah
Area _142
Rooms
Basement Finished
Interior
Interior Features Concrete Floor, Engineered Hardwood, Hardwood Floors, Smart Thermostat, Washer Dryer
Heating Forced Air
Cooling Central Air
Fireplaces Number 1
Fireplaces Type Wood Burning
Appliance Builtin Range, Butlers Pantry, Dishwasher, Down Draft, Free Standing Refrigerator, Gas Appliances, Microwave, Stainless Steel Appliance
Exterior
Exterior Feature Covered Patio, Fenced, Garden, Raised Beds, Yard
Garage Attached
Garage Spaces 1.0
View Y/N false
Roof Type Composition
Parking Type Driveway
Garage Yes
Building
Lot Description Corner Lot, Level, Private
Story 2
Foundation Concrete Perimeter
Sewer Public Sewer
Water Public Water
Level or Stories 2
New Construction No
Schools
Elementary Schools Faubion
Middle Schools Faubion
High Schools Jefferson
Others
Senior Community No
Acceptable Financing Cash, Conventional, FHA, VALoan
Listing Terms Cash, Conventional, FHA, VALoan
Read Less Info
Want to know what your home might be worth? Contact us for a FREE valuation!

Our team is ready to help you sell your home for the highest possible price ASAP








