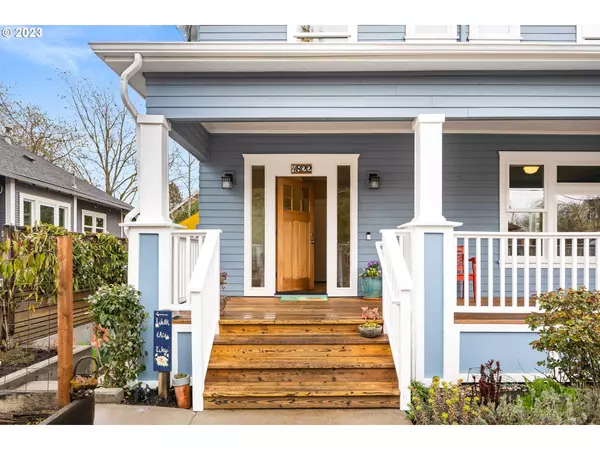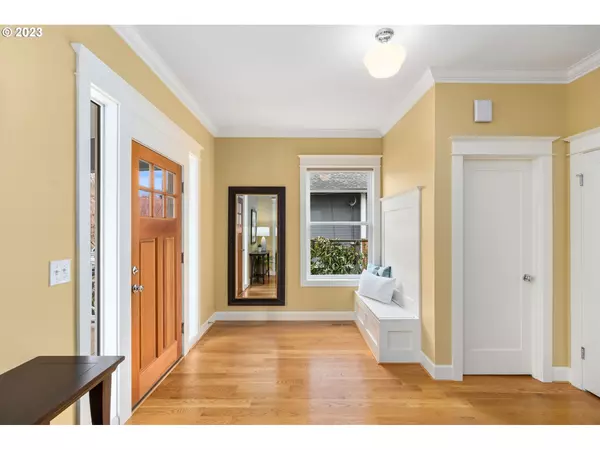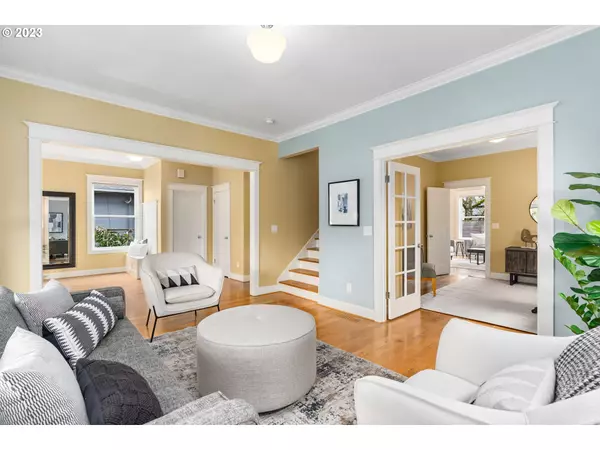Bought with Windermere Realty Trust
$1,050,000
$1,050,000
For more information regarding the value of a property, please contact us for a free consultation.
4 Beds
3.1 Baths
3,103 SqFt
SOLD DATE : 09/18/2023
Key Details
Sold Price $1,050,000
Property Type Single Family Home
Sub Type Single Family Residence
Listing Status Sold
Purchase Type For Sale
Square Footage 3,103 sqft
Price per Sqft $338
Subdivision Alberta Arts
MLS Listing ID 23038510
Sold Date 09/18/23
Style Craftsman
Bedrooms 4
Full Baths 3
HOA Y/N No
Year Built 1908
Annual Tax Amount $9,655
Tax Year 2022
Lot Size 4,791 Sqft
Property Description
Exceptional remodeled Craftsman in the Alberta Arts District includes an outstanding fully permitted lower level ADU which generates an average of $3K/month (past 4 years) and an additional finished garage/studio space - a myriad of possible uses; work from home, short or long term rental or multi-generational living, separate studio/creative space. HOUSE(main & upper levels): includes a sunny and bright open concept kitchen/media room with French doors that open directly onto the backyard patio with a gas fire pit and garden beds. Formal living and dining rooms with charming period appropriate built-ins and a bedroom (or office) on the main level. The upper level is comprised of three bedrooms, including a primary ensuite, a second full hall bathroom and laundry (washer/dryer) conveniently located near the bedrooms. Drop down access to the attic provides an abundance of storage. STUDIO: the detached garage has been finished as separate studio or creative space and has ample storage behind custom-made bard doors. ADU (lower level): includes a dedicated bedroom, living room, kitchen and dining area, full bathroom, washer/dryer and its own water heater. The ADU has a separate exterior entrance through its own fenced, private courtyard with a gas fire pit. There is also an entrance/access through the house. The ADU has an established Super Host Airbnb record - seller will share financials and efficient program in place to book, manage, clean Airbnb. ADU historical 4-year revenue (based on 60% occupancy & no advertising) confirms it has potential to cover good portion (approximately 40%) of a monthly mortgage payment, based on today's interest rate & 20% down. Enjoy the quintessential urban location with easy access to all the offerings on Alberta Street and the Last Thursday Art Walk, the Farmer's Market, Killingsworth dining district, the Williams Corridor and Mississippi District. Walk Score 82 and Bike Score 78. A whole lot to love!! [Home Energy Score = 1. HES Report at https://rpt.greenbuildingregistry.com/hes/OR10213438]
Location
State OR
County Multnomah
Area _142
Rooms
Basement Finished, Separate Living Quarters Apartment Aux Living Unit
Interior
Interior Features Hardwood Floors, Tile Floor, Wallto Wall Carpet, Washer Dryer
Heating Forced Air, Other
Cooling Central Air
Fireplaces Number 1
Fireplaces Type Gas
Appliance Dishwasher, Disposal, Free Standing Gas Range, Free Standing Refrigerator, Island
Exterior
Exterior Feature Dog Run, Fenced, Fire Pit, Patio, Yard
Garage Detached
Garage Spaces 1.0
View Y/N false
Roof Type Composition
Parking Type Driveway, On Street
Garage Yes
Building
Lot Description Level
Story 3
Foundation Concrete Perimeter
Sewer Public Sewer
Water Public Water
Level or Stories 3
New Construction No
Schools
Elementary Schools Martinl King Jr
Middle Schools Harriet Tubman
High Schools Grant
Others
Senior Community No
Acceptable Financing Cash, Conventional
Listing Terms Cash, Conventional
Read Less Info
Want to know what your home might be worth? Contact us for a FREE valuation!

Our team is ready to help you sell your home for the highest possible price ASAP








