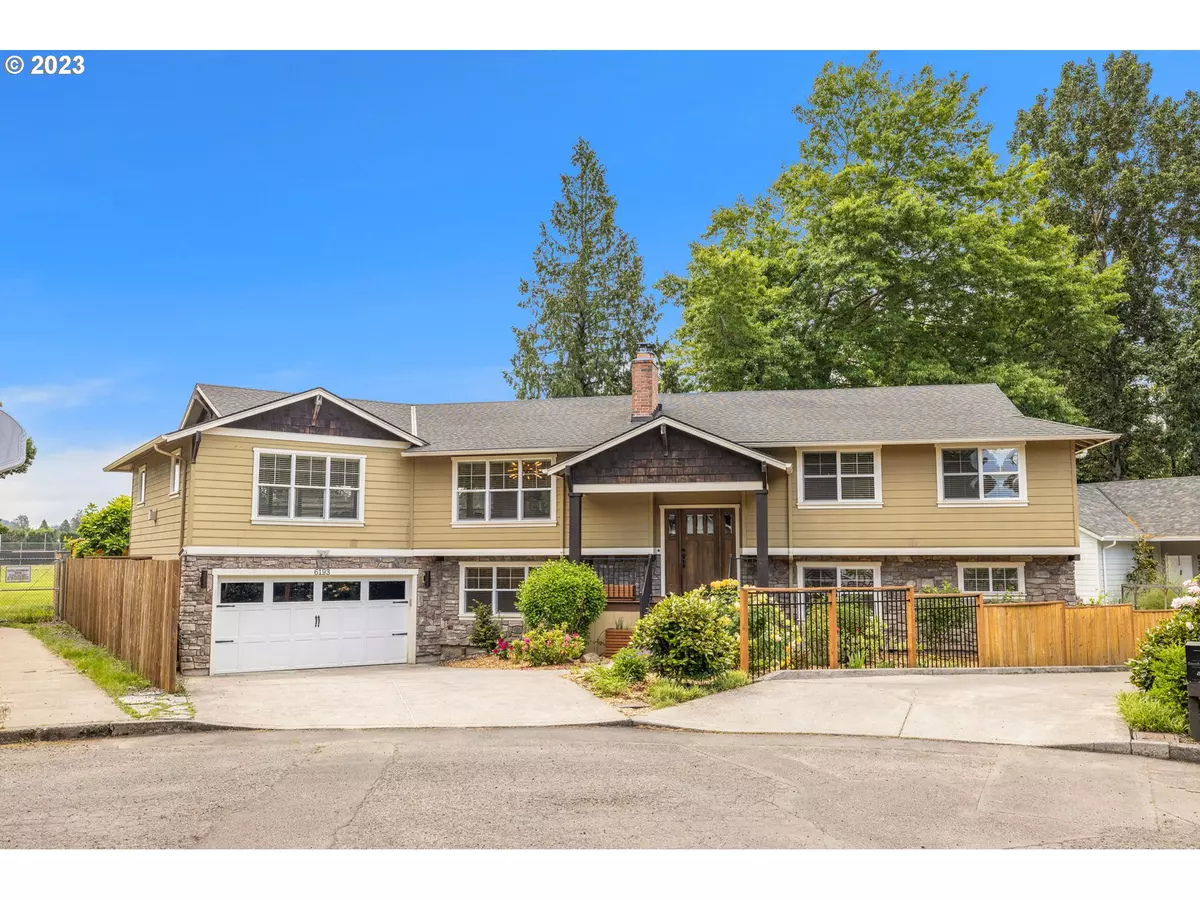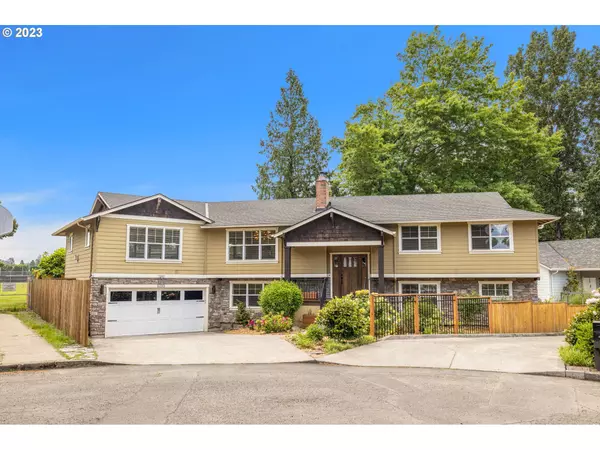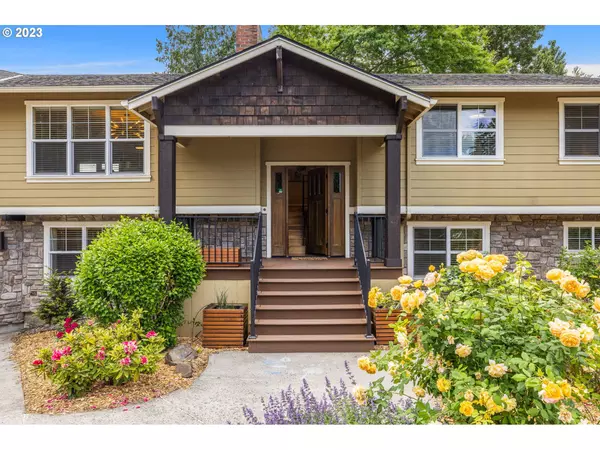Bought with MORE Realty
$694,000
$699,000
0.7%For more information regarding the value of a property, please contact us for a free consultation.
4 Beds
2.1 Baths
3,201 SqFt
SOLD DATE : 09/18/2023
Key Details
Sold Price $694,000
Property Type Single Family Home
Sub Type Single Family Residence
Listing Status Sold
Purchase Type For Sale
Square Footage 3,201 sqft
Price per Sqft $216
MLS Listing ID 23634021
Sold Date 09/18/23
Style Craftsman
Bedrooms 4
Full Baths 2
HOA Y/N No
Year Built 1973
Annual Tax Amount $6,497
Tax Year 2022
Lot Size 8,276 Sqft
Property Description
Welcome to this incredible Craftsman-style home tucked down a quiet cul-de-sac in a fabulous Milwaukie location. This exceptional home features a spacious, open floor plan that will leave you in awe. Gourmet kitchen with ample storage space, granite countertops and a large island. The expansive living room is bathed in sunlight from multiple windows and features hickory hardwood floors as well as a gas fireplace. The formal dining room and breakfast area with built-in banquette provide options for both elegant gatherings and casual meals. The primary bedroom retreat offers double closets and a luxurious custom bath ensuring a private oasis for relaxation. Downstairs, you'll find a cozy family room with a wood stove and three more bedrooms, offering versatile floor plan and ample space for all your needs. With a dual furnace and AC system, comfort is guaranteed throughout this home. You'll love the large Trex deck, ideal for hosting summer BBQs and entertaining guests. Or you can simply relax and enjoy the tranquil setting surrounded by green space and a delightful garden, including many fruit trees and berry bushes. And, did we mention a view of Mt. Hood and the oversized garage with 100amp sub panel? Don't miss the opportunity to make this fabulous turnkey property your next home.
Location
State OR
County Clackamas
Area _145
Rooms
Basement Finished
Interior
Interior Features Ceiling Fan, Garage Door Opener, Granite, Hardwood Floors, Laundry, Tile Floor, Wallto Wall Carpet, Washer Dryer
Heating Forced Air, Wood Stove
Cooling Central Air
Fireplaces Number 3
Fireplaces Type Gas, Stove, Wood Burning
Appliance Convection Oven, Dishwasher, Disposal, Free Standing Gas Range, Free Standing Refrigerator, Granite, Range Hood, Stainless Steel Appliance
Exterior
Exterior Feature Deck, Fenced, Garden, Patio, Porch, Raised Beds, Security Lights, Tool Shed, Workshop, Yard
Garage Attached, ExtraDeep, Oversized
Garage Spaces 2.0
View Y/N true
View Mountain, Territorial
Roof Type Composition
Parking Type Driveway, On Street
Garage Yes
Building
Lot Description Cul_de_sac, Level
Story 2
Foundation Concrete Perimeter
Sewer Public Sewer
Water Public Water
Level or Stories 2
New Construction No
Schools
Elementary Schools View Acres
Middle Schools Alder Creek
High Schools Putnam
Others
Senior Community No
Acceptable Financing Cash, Conventional
Listing Terms Cash, Conventional
Read Less Info
Want to know what your home might be worth? Contact us for a FREE valuation!

Our team is ready to help you sell your home for the highest possible price ASAP








