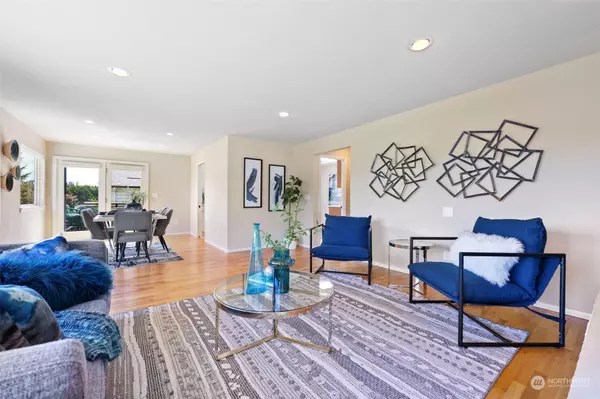Bought with Pellego, Inc.
$1,430,000
$1,150,000
24.3%For more information regarding the value of a property, please contact us for a free consultation.
4 Beds
2.5 Baths
2,440 SqFt
SOLD DATE : 09/22/2023
Key Details
Sold Price $1,430,000
Property Type Single Family Home
Sub Type Residential
Listing Status Sold
Purchase Type For Sale
Square Footage 2,440 sqft
Price per Sqft $586
Subdivision Hawthorne Hills
MLS Listing ID 2153837
Sold Date 09/22/23
Style 16 - 1 Story w/Bsmnt.
Bedrooms 4
Full Baths 1
Year Built 1968
Annual Tax Amount $11,365
Lot Size 5,076 Sqft
Property Description
Welcome Home! This 4 BD / 2.5 BA home boasts a desirable floor plan, hardwood floors, 2 car garage and large windows that flood the space with natural light. Inside you will find 3BD on the main level (incl the primary bedroom with an en-suite bath) and 1BD/1BA downstairs that provides ample space for guests or room to grow. A backyard made for entertaining! New turf & Wolf decking with a modern gazebo structure. New metal roof, windows, siding and H2O heater. Newly updated electrical panel w/ an outlet for EV. There's even AC for our HOT Seattle summers! Easy access to Seattle's best dining, shopping with nearby top rated schools, parks, biking/hiking and beaches. The Burke Gilman Trail is just 1 block away! This home has it all!
Location
State WA
County King
Area 710 - North Seattle
Rooms
Basement Daylight, Finished
Main Level Bedrooms 3
Interior
Interior Features Hardwood, Wall to Wall Carpet, Bath Off Primary, Double Pane/Storm Window, French Doors, Fireplace, Water Heater
Flooring Hardwood, Stone, Vinyl, Carpet
Fireplaces Number 1
Fireplaces Type Gas
Fireplace true
Appliance Dishwasher, Dryer, Disposal, Microwave, Refrigerator, Stove/Range, Washer
Exterior
Exterior Feature Brick, Cement Planked
Garage Spaces 2.0
Community Features Boat Launch, Park, Playground
Amenities Available Cable TV, Deck, Electric Car Charging, Fenced-Fully, Gas Available, High Speed Internet, Irrigation
Waterfront No
View Y/N Yes
View Partial, Territorial
Roof Type Metal
Parking Type Driveway, Attached Garage, Off Street
Garage Yes
Building
Lot Description Corner Lot, Curbs, Dead End Street, Paved, Sidewalk
Story One
Sewer Sewer Connected
Water Public
New Construction No
Schools
Elementary Schools Sand Point Elem
Middle Schools Eckstein Mid
High Schools Roosevelt High
School District Seattle
Others
Senior Community No
Acceptable Financing Cash Out, Conventional, FHA, VA Loan
Listing Terms Cash Out, Conventional, FHA, VA Loan
Read Less Info
Want to know what your home might be worth? Contact us for a FREE valuation!

Our team is ready to help you sell your home for the highest possible price ASAP

"Three Trees" icon indicates a listing provided courtesy of NWMLS.







