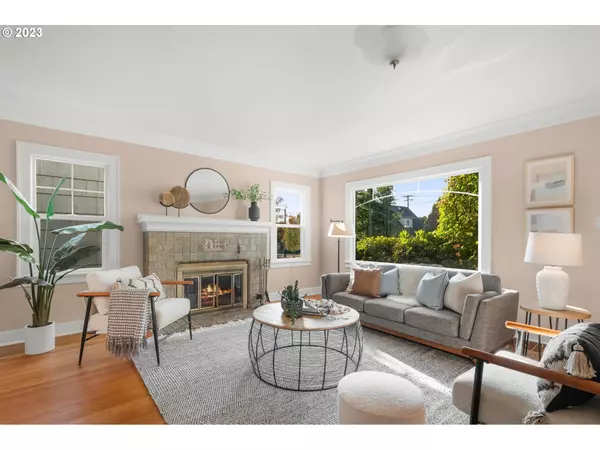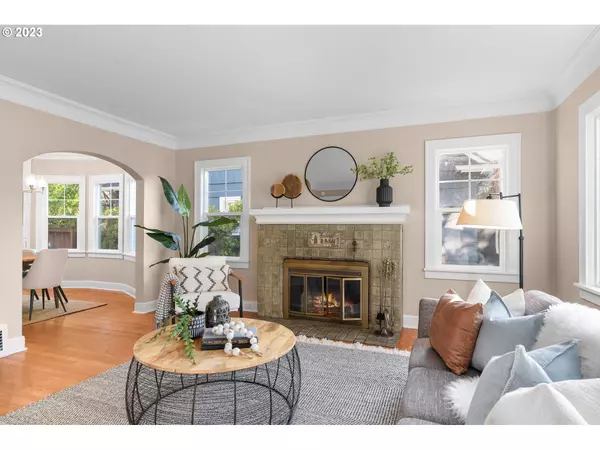Bought with MORE Realty
$649,900
$649,900
For more information regarding the value of a property, please contact us for a free consultation.
3 Beds
2 Baths
2,174 SqFt
SOLD DATE : 09/25/2023
Key Details
Sold Price $649,900
Property Type Single Family Home
Sub Type Single Family Residence
Listing Status Sold
Purchase Type For Sale
Square Footage 2,174 sqft
Price per Sqft $298
Subdivision Rose City Park
MLS Listing ID 23471930
Sold Date 09/25/23
Style English, Tudor
Bedrooms 3
Full Baths 2
HOA Y/N No
Year Built 1928
Annual Tax Amount $7,543
Tax Year 2022
Lot Size 5,227 Sqft
Property Description
This classic Rose City Tudor in a fantastic walkable location with top rated schools is the perfect marriage of stylish period finishes and modern systems updates including new electric, plumbing, siding & windows, sewer line, new furnace and A/C and so much more. Main level features hardwoods a large and bright living room that flows into the beautiful dining room. Large bedroom and full bath on the main level along with a spacious bonus office or 4th bedroom.The upstairs features two sizable bedrooms, a nook at the top of the stairs, and a full bath. Large level backyard with a spacious and clean detached garage. The basement offers lots of storage space and a billiards room that could be finished into a fantastic home bar / lounge.Walking distance to Trader Joes, Whole Foods, Historic Hollywood theater, Max line, and Providence Hospital. Laurelhurst grade school, Grant High School. [Home Energy Score = 1. HES Report at https://rpt.greenbuildingregistry.com/hes/OR10219213]
Location
State OR
County Multnomah
Area _142
Rooms
Basement Partially Finished
Interior
Interior Features Ceiling Fan, Hardwood Floors, Vinyl Floor, Washer Dryer
Heating E N E R G Y S T A R Qualified Equipment, Forced Air
Cooling Energy Star Air Conditioning
Fireplaces Number 1
Fireplaces Type Wood Burning
Appliance Dishwasher, Disposal, Free Standing Range, Free Standing Refrigerator, Quartz
Exterior
Exterior Feature Sprinkler, Yard
Garage Detached
Garage Spaces 1.0
View Y/N false
Roof Type Composition
Parking Type Carport
Garage Yes
Building
Lot Description Level
Story 3
Foundation Concrete Perimeter
Sewer Public Sewer
Water Public Water
Level or Stories 3
New Construction No
Schools
Elementary Schools Laurelhurst
Middle Schools Laurelhurst
High Schools Grant
Others
Senior Community No
Acceptable Financing Cash, Conventional, FHA, VALoan
Listing Terms Cash, Conventional, FHA, VALoan
Read Less Info
Want to know what your home might be worth? Contact us for a FREE valuation!

Our team is ready to help you sell your home for the highest possible price ASAP








