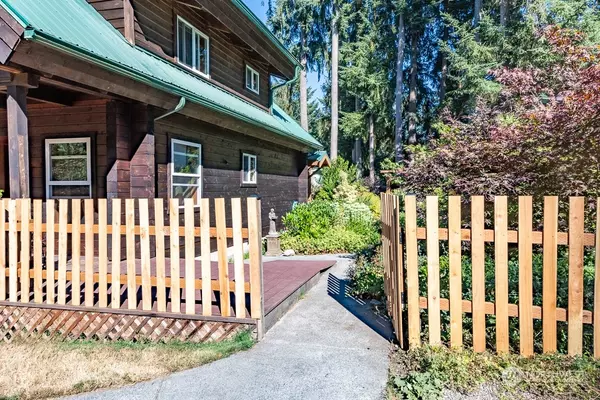Bought with John L. Scott Whidbey Island S
$550,000
$575,000
4.3%For more information regarding the value of a property, please contact us for a free consultation.
2 Beds
1.75 Baths
1,580 SqFt
SOLD DATE : 09/26/2023
Key Details
Sold Price $550,000
Property Type Single Family Home
Sub Type Residential
Listing Status Sold
Purchase Type For Sale
Square Footage 1,580 sqft
Price per Sqft $348
Subdivision Clinton
MLS Listing ID 2136760
Sold Date 09/26/23
Style 12 - 2 Story
Bedrooms 2
Full Baths 1
HOA Fees $14/ann
Year Built 1995
Annual Tax Amount $3,299
Lot Size 8,397 Sqft
Lot Dimensions 114 x 134 x 21 x 120
Property Description
Custom log home conveniently located close to Clinton Ferry. Hand crafted home w/vaulted ceiling & charm. Open living space to kitchen has large Island w/quartz countertops, & sunny eating nook. Plus a wood stove to warm by. Pick from two bonus rooms downstairs, crafts, playroom, or home office. Look out into a gorgeous garden and relax. Plus full bath downstairs. Upstairs, extra-large primary bedroom, bonus space that can be used for an office or reading nook. Second large bedroom shares bathroom with walk-in shower. A balcony completes the upstairs. The entire house has genuine maple flooring, with ceramic tile in the bathrooms and laundry room. In detached garage, upstairs find 280+ sq. ft. room finished and insulated as a home office.
Location
State WA
County Island
Area 811 - South Whidbey Island
Rooms
Basement None
Interior
Interior Features Ceramic Tile, Hardwood, Ceiling Fan(s), Double Pane/Storm Window, Vaulted Ceiling(s), Walk-In Closet(s), Walk-In Pantry, Water Heater
Flooring Ceramic Tile, Hardwood, See Remarks
Fireplace false
Appliance Dishwasher, Dryer, Microwave, Refrigerator, Stove/Range, Washer
Exterior
Exterior Feature Log, Wood
Garage Spaces 1.0
Community Features CCRs, Park, Playground
Amenities Available Cable TV, Deck, Patio, RV Parking, Shop
Waterfront No
View Y/N No
Roof Type Metal
Parking Type RV Parking, Driveway, Detached Garage
Garage Yes
Building
Story Two
Sewer Septic Tank
Water Community
Architectural Style Northwest Contemporary
New Construction No
Schools
Elementary Schools Buyer To Verify
Middle Schools Buyer To Verify
High Schools Buyer To Verify
School District South Whidbey Island
Others
Senior Community No
Acceptable Financing Cash Out, Conventional
Listing Terms Cash Out, Conventional
Read Less Info
Want to know what your home might be worth? Contact us for a FREE valuation!

Our team is ready to help you sell your home for the highest possible price ASAP

"Three Trees" icon indicates a listing provided courtesy of NWMLS.







