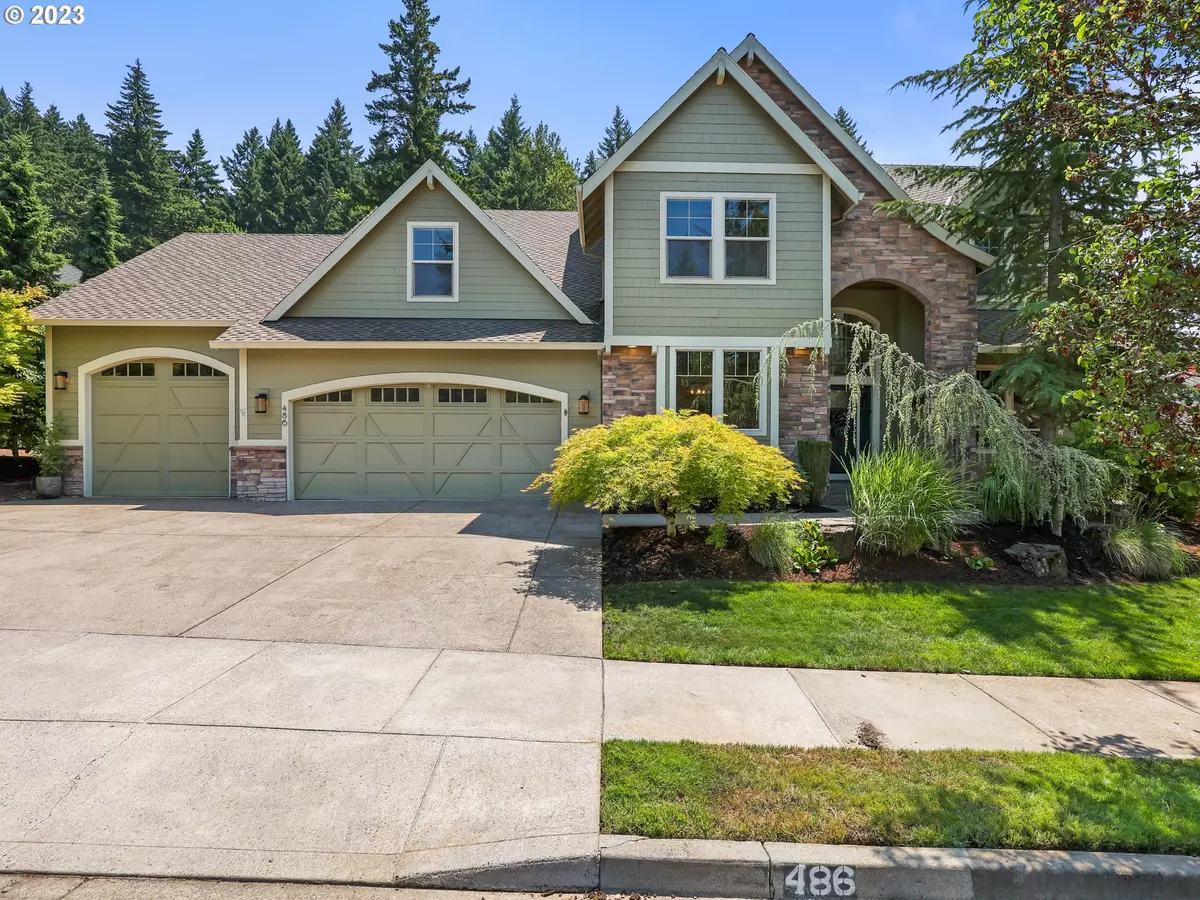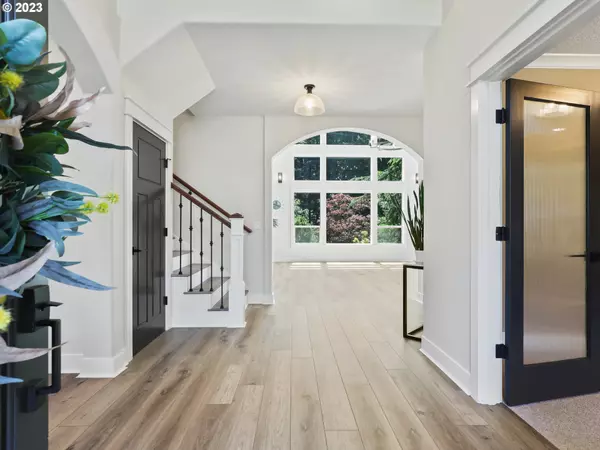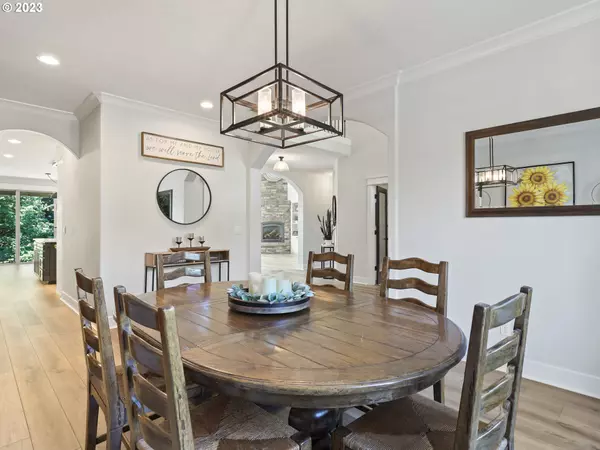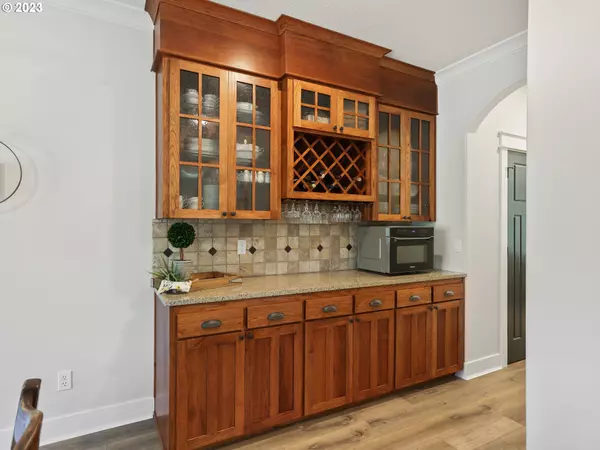Bought with Move Real Estate Inc
$930,000
$950,000
2.1%For more information regarding the value of a property, please contact us for a free consultation.
4 Beds
3.2 Baths
3,867 SqFt
SOLD DATE : 09/27/2023
Key Details
Sold Price $930,000
Property Type Single Family Home
Sub Type Single Family Residence
Listing Status Sold
Purchase Type For Sale
Square Footage 3,867 sqft
Price per Sqft $240
Subdivision Country Club Estates
MLS Listing ID 23325799
Sold Date 09/27/23
Style Craftsman, Custom Style
Bedrooms 4
Full Baths 3
Condo Fees $70
HOA Fees $70/mo
HOA Y/N Yes
Year Built 2009
Annual Tax Amount $9,083
Tax Year 2022
Lot Size 0.350 Acres
Property Description
This immaculate 3,861 sf, 4 bedroom, 3 full and 2 half bath home is situated on a quiet dead-end street and backs up to a gorgeous, forested greenspace where nature abounds. Enjoy the warm summer evenings on your covered and lit patio overlooking the forest. The main level of this 2 story home beauty has been completely updated/remolded except for a portion of the laundry room. New high quality flooring throughout, freshly painted ceilings, walls and interior trim, new window covering with 20 motorized. New upscale lighting fixtures throughout. This professional kitchen is an entertainers dream. New quartz countertops, new BOSCH appliances (5 burner gas), undercabinet lighting, soft close drawers, two new Blanco silgranite sinks and so much more. New carpet and pad in office and primary bedroom in June of 2023. The second story boasts 3 bedroom and 2 full baths, a built-in desk unit and an oversized bonus room with new flooring. An additional 200sf flex room has been added next to the the large bonus room and provides a great space to use however you see fit. As summer settles in, so can you, now is your chance to make the buy of the year in a truly special community with this amazing custom home where every detail has been carefully selected, quality crafted and meticulously maintained. Welcome Home! For you golf lovers, Persimmon Country Club is just around the corner. The third bay of the garage is tandem and oversized making this a 4 car garage with a pull through to the backyard. Home is protected by 24 hour patrolled security for your peace of mind. Schedule your appointment today.
Location
State OR
County Multnomah
Area _144
Zoning LDR-7
Rooms
Basement Crawl Space
Interior
Interior Features Ceiling Fan, Garage Door Opener, Hardwood Floors, High Ceilings, High Speed Internet, Jetted Tub, Laundry, Quartz, Smart Thermostat, Sound System, Tile Floor, Vaulted Ceiling, Wallto Wall Carpet, Wood Floors
Heating Forced Air
Cooling Central Air
Fireplaces Number 2
Fireplaces Type Gas
Appliance Builtin Oven, Butlers Pantry, Convection Oven, Dishwasher, Disposal, Free Standing Refrigerator, Gas Appliances, Island, Pantry, Pot Filler, Quartz, Range Hood
Exterior
Exterior Feature Covered Patio, Patio, R V Parking, R V Boat Storage, Sprinkler, Yard
Garage Attached, Oversized, Tandem
Garage Spaces 4.0
View Y/N true
View Park Greenbelt, Trees Woods
Roof Type Composition
Parking Type Driveway, R V Access Parking
Garage Yes
Building
Lot Description Green Belt, Level, Private
Story 2
Foundation Concrete Perimeter
Sewer Public Sewer
Water Public Water
Level or Stories 2
New Construction No
Schools
Elementary Schools Hogan Cedars
Middle Schools Dexter Mccarty
High Schools Gresham
Others
HOA Name Patrolled Security
Senior Community No
Acceptable Financing Cash, Conventional
Listing Terms Cash, Conventional
Read Less Info
Want to know what your home might be worth? Contact us for a FREE valuation!

Our team is ready to help you sell your home for the highest possible price ASAP








