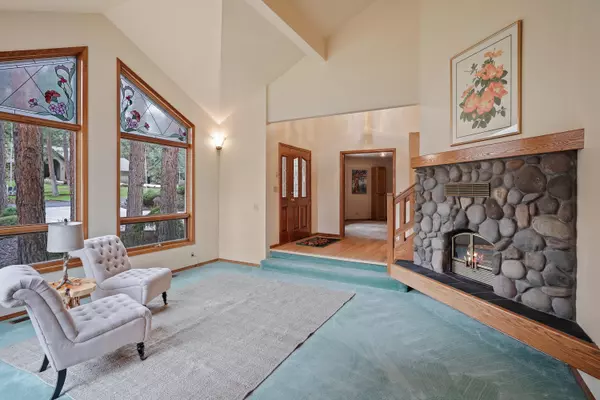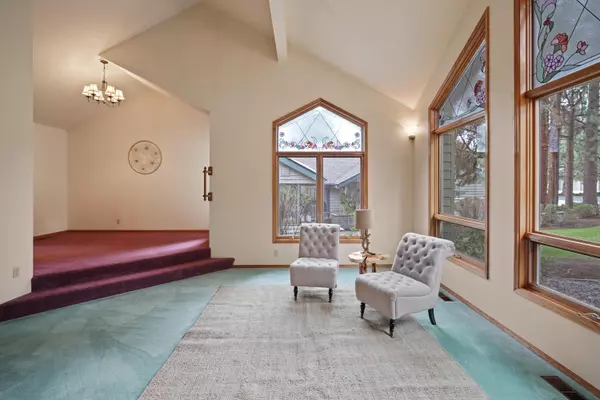$719,000
$719,000
For more information regarding the value of a property, please contact us for a free consultation.
4 Beds
3 Baths
2,676 SqFt
SOLD DATE : 10/10/2023
Key Details
Sold Price $719,000
Property Type Single Family Home
Sub Type Single Family Residence
Listing Status Sold
Purchase Type For Sale
Square Footage 2,676 sqft
Price per Sqft $268
Subdivision Mtn High
MLS Listing ID 220163270
Sold Date 10/10/23
Style Traditional
Bedrooms 4
Full Baths 2
Half Baths 1
HOA Fees $180
Year Built 1989
Annual Tax Amount $7,560
Lot Size 0.410 Acres
Acres 0.41
Lot Dimensions 0.41
Property Description
Welcome home to Mtn High! A park-like setting on a large private lot, this home is not to be missed! With 4 spacious bedrooms, 3 baths (one with accessible shower), formal and informal spaces, 3 car garage and lots of built-ins, you'll have room for everyone and their toys. The perfect place to begin your Central Oregon adventures! Within the gates of Mtn High is easy access to the neighborhood pool, tennis courts, clubhouse and trails. Close to golf and the wonderful new Alpenglow Park. Call today for your private viewing of this very special property.
Location
State OR
County Deschutes
Community Mtn High
Direction From Knott Rd enter main gate. Follow Mountain High Dr to right, take a left on Powder Mountain, home is on right.
Rooms
Basement None
Interior
Interior Features Built-in Features, Ceiling Fan(s), Tile Counters, Tile Shower, Vaulted Ceiling(s), Walk-In Closet(s)
Heating Forced Air, Natural Gas
Cooling None
Fireplaces Type Living Room, Wood Burning
Fireplace Yes
Window Features Vinyl Frames
Exterior
Exterior Feature Deck
Garage Attached, Concrete, Garage Door Opener
Garage Spaces 3.0
Community Features Gas Available, Park, Pickleball Court(s), Playground, Sport Court, Tennis Court(s)
Amenities Available Clubhouse, Gated, Pickleball Court(s), Playground, Pool, Tennis Court(s)
Roof Type Composition
Parking Type Attached, Concrete, Garage Door Opener
Total Parking Spaces 3
Garage Yes
Building
Lot Description Landscaped, Level, Rock Outcropping, Sprinkler Timer(s), Sprinklers In Front, Sprinklers In Rear
Entry Level Two
Foundation Stemwall
Water Public
Architectural Style Traditional
Structure Type Frame
New Construction No
Schools
High Schools Caldera High
Others
Senior Community No
Tax ID 163798
Security Features Carbon Monoxide Detector(s),Smoke Detector(s)
Acceptable Financing Cash, Conventional
Listing Terms Cash, Conventional
Special Listing Condition Standard
Read Less Info
Want to know what your home might be worth? Contact us for a FREE valuation!

Our team is ready to help you sell your home for the highest possible price ASAP

Bought with Central Oregon Association of REALTORS







