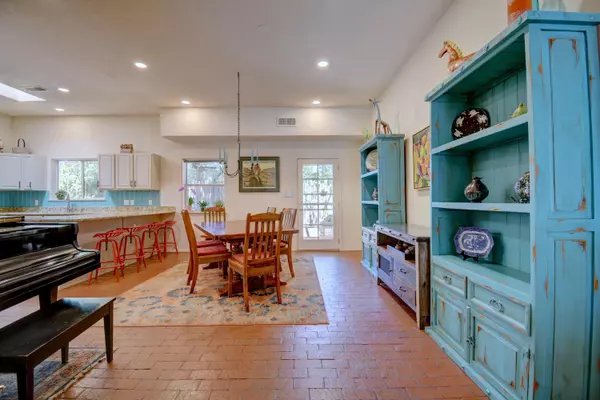Bought with Keller Williams Realty
$442,750
$429,000
3.2%For more information regarding the value of a property, please contact us for a free consultation.
3 Beds
2 Baths
1,895 SqFt
SOLD DATE : 10/10/2023
Key Details
Sold Price $442,750
Property Type Single Family Home
Sub Type Detached
Listing Status Sold
Purchase Type For Sale
Square Footage 1,895 sqft
Price per Sqft $233
Subdivision Compound De Don Diego
MLS Listing ID 1040876
Sold Date 10/10/23
Style Pueblo
Bedrooms 3
Full Baths 1
Three Quarter Bath 1
Construction Status Resale
HOA Fees $262/mo
HOA Y/N Yes
Year Built 1996
Annual Tax Amount $3,168
Lot Size 5,227 Sqft
Acres 0.12
Lot Dimensions Public Records
Property Description
Home is under contract!! Don't miss this RARE FIND in the North Valley. A picture perfect single level home with lots of charm and upgraded features. Open floorplan with great-room concept, Kiva Fireplace, beamed/tongue and groove ceilings and brick floors. Recently updated kitchen with granite countertops and tile backsplash. Breakfast bar opens to large dining area with access to a special and quaint private patio with water feature and portal. Spacious master suite with double vanities and walk in shower. Skylights for natural lighting throughout. Refrigerated air. Low maintenance landscaping front and back. Wonderful cul-de-sac location with North Valley ambiance. Furniture is negotiable. DR chandelier does not convey. This is a perfect move-in ready home!
Location
State NM
County Bernalillo
Area 100 - North Valley
Rooms
Other Rooms Pergola, Storage
Ensuite Laundry Gas Dryer Hookup, Washer Hookup, Dryer Hookup, ElectricDryer Hookup
Interior
Interior Features Beamed Ceilings, Breakfast Bar, Ceiling Fan(s), Dual Sinks, Family/ Dining Room, Great Room, High Ceilings, Living/ Dining Room, Main Level Primary, Pantry, Shower Only, Skylights, Separate Shower, Walk- In Closet(s)
Laundry Location Gas Dryer Hookup,Washer Hookup,Dryer Hookup,ElectricDryer Hookup
Heating Combination
Cooling Refrigerated
Flooring Brick, Carpet, Tile
Fireplaces Number 1
Fireplaces Type Custom, Gas Log, Kiva
Fireplace Yes
Appliance Dryer, Dishwasher, Free-Standing Gas Range, Disposal, Microwave, Refrigerator, Range Hood, Self Cleaning Oven, Washer
Laundry Gas Dryer Hookup, Washer Hookup, Dryer Hookup, Electric Dryer Hookup
Exterior
Exterior Feature Fence, Private Yard, Water Feature, Sprinkler/ Irrigation
Garage Attached, Garage
Garage Spaces 2.0
Garage Description 2.0
Fence Back Yard, Wall
Utilities Available Electricity Connected, Sewer Connected, Water Connected
Water Access Desc Public
Roof Type Flat
Porch Covered, Open, Patio
Parking Type Attached, Garage
Private Pool No
Building
Lot Description Corner Lot, Lawn, Landscaped, Sprinklers Automatic, Sprinklers Partial, Trees
Faces South
Story 1
Entry Level One
Sewer Public Sewer
Water Public
Architectural Style Pueblo
Level or Stories One
Additional Building Pergola, Storage
New Construction No
Construction Status Resale
Schools
Elementary Schools Los Ranchos
Middle Schools Taylor
High Schools Valley
Others
HOA Fee Include Common Areas,Road Maintenance
Tax ID 101506422604930253
Security Features Security System,Smoke Detector(s)
Acceptable Financing Cash, Conventional, FHA, VA Loan
Green/Energy Cert None
Listing Terms Cash, Conventional, FHA, VA Loan
Financing Conventional
Read Less Info
Want to know what your home might be worth? Contact us for a FREE valuation!

Our team is ready to help you sell your home for the highest possible price ASAP







