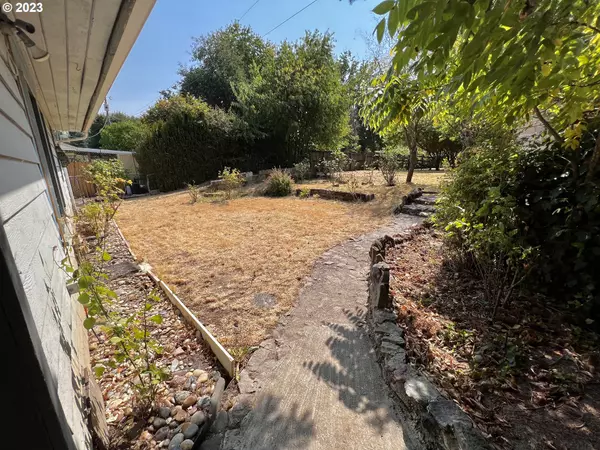Bought with Soldera Properties, Inc
$265,000
$250,000
6.0%For more information regarding the value of a property, please contact us for a free consultation.
2 Beds
1 Bath
1,472 SqFt
SOLD DATE : 10/12/2023
Key Details
Sold Price $265,000
Property Type Single Family Home
Sub Type Single Family Residence
Listing Status Sold
Purchase Type For Sale
Square Footage 1,472 sqft
Price per Sqft $180
Subdivision Harney Heights
MLS Listing ID 23136942
Sold Date 10/12/23
Style Stories1, Stories2
Bedrooms 2
Full Baths 1
HOA Y/N No
Year Built 1942
Annual Tax Amount $2,851
Tax Year 2023
Lot Size 7,840 Sqft
Property Description
2-Bedroom, 1-bathroom with unfinished basement. Home has tons of potential. Large deep lot, potential to add garage with apartment above it or bring in an ADU or tiny house, possibly going thru back fence to vacant lot in back. Roof is approx 10-years old. Has gas forced air heat and gas water heater. Lots of room if you love to garden with so many roses and red grapes and room for a pool. Great location: New MLK Elementary, new development Tower Mall Development within the city's Heights District project, including commercial and multifamily housing as well as parks and open space and not far Clark College and New Downtown Vancouver Waterfront, Clark College and Marshall Center. Sold AS-IS. Buyer to do their due diligence.
Location
State WA
County Clark
Area _12
Zoning R-9
Rooms
Basement Full Basement, Unfinished
Interior
Interior Features Laminate Flooring, Soaking Tub, Vinyl Floor, Wood Floors
Heating Forced Air
Appliance Free Standing Range
Exterior
Exterior Feature Garden, Patio, R V Parking, Yard
View Y/N true
View Territorial
Roof Type Composition
Parking Type Driveway, R V Access Parking
Garage No
Building
Lot Description Gentle Sloping, Level
Story 1
Foundation Slab
Sewer Public Sewer
Water Public Water
Level or Stories 1
New Construction No
Schools
Elementary Schools King
Middle Schools Mcloughlin
High Schools Fort Vancouver
Others
Senior Community No
Acceptable Financing CallListingAgent, Cash, Other, Rehab
Listing Terms CallListingAgent, Cash, Other, Rehab
Read Less Info
Want to know what your home might be worth? Contact us for a FREE valuation!

Our team is ready to help you sell your home for the highest possible price ASAP








